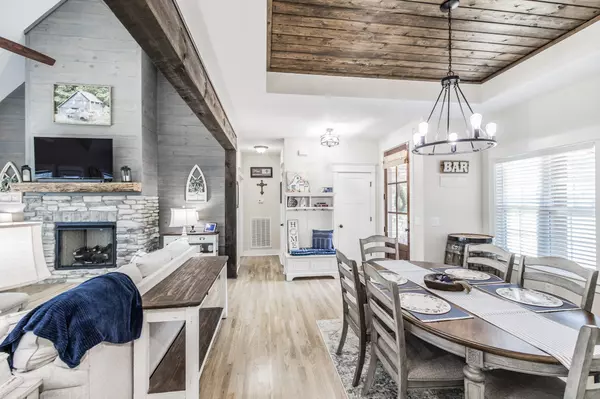$529,900
$529,900
For more information regarding the value of a property, please contact us for a free consultation.
136 Bloomsbury Dr Portland, TN 37148
3 Beds
3 Baths
2,323 SqFt
Key Details
Sold Price $529,900
Property Type Single Family Home
Sub Type Single Family Residence
Listing Status Sold
Purchase Type For Sale
Square Footage 2,323 sqft
Price per Sqft $228
Subdivision Magnolia Springs
MLS Listing ID 2674794
Sold Date 08/16/24
Bedrooms 3
Full Baths 2
Half Baths 1
HOA Fees $20/ann
HOA Y/N Yes
Year Built 2018
Annual Tax Amount $2,622
Lot Size 0.470 Acres
Acres 0.47
Property Description
Discover the charm and elegance of country living with this beautiful one level living home. Nestled in Magnolia Springs, minutes from I-65, this delightful residence combines rustic appeal with modern amenities. Featuring spacious rooms, exposed wooden beams, stone accents and inviting outdoor spaces, this home is perfect for those seeking tranquility and comfort. No detail was overlooked in this home. The primary suite features cathedral ceilings, and an inviting bathroom suite-complete with freestanding soaking tub and walk in shower. The kitchen-often known as the heart of the home, is spacious with an abundance of natural light, a gas stove, farmhouse sink, cathedral ceilings and more! You will love this space! With the open concept, 136 Bloomsbury is a fantastic open concept plan-perfect for inviting friends and entertaining. Upstairs is the Bonus Space, complete with half bath. Don't miss the opportunity to make this home your own.
Location
State TN
County Sumner County
Rooms
Main Level Bedrooms 3
Interior
Interior Features Ceiling Fan(s), Extra Closets, High Ceilings, Primary Bedroom Main Floor
Heating Central, Natural Gas
Cooling Central Air, Electric
Flooring Carpet, Finished Wood, Tile
Fireplaces Number 1
Fireplace Y
Appliance Dishwasher, Disposal, Microwave
Exterior
Exterior Feature Garage Door Opener
Garage Spaces 2.0
Utilities Available Electricity Available, Water Available
Waterfront false
View Y/N false
Parking Type Attached - Front
Private Pool false
Building
Story 2
Sewer Public Sewer
Water Public
Structure Type Brick,Stone
New Construction false
Schools
Elementary Schools Portland Gateview Elementary School
Middle Schools Portland West Middle School
High Schools Portland High School
Others
Senior Community false
Read Less
Want to know what your home might be worth? Contact us for a FREE valuation!

Our team is ready to help you sell your home for the highest possible price ASAP

© 2024 Listings courtesy of RealTrac as distributed by MLS GRID. All Rights Reserved.






