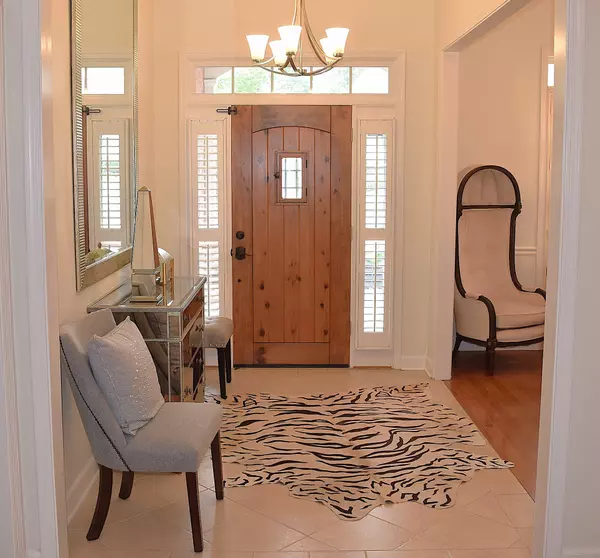$586,900
$579,900
1.2%For more information regarding the value of a property, please contact us for a free consultation.
608 Sitting Mill Ct Nashville, TN 37211
3 Beds
2 Baths
2,488 SqFt
Key Details
Sold Price $586,900
Property Type Single Family Home
Sub Type Single Family Residence
Listing Status Sold
Purchase Type For Sale
Square Footage 2,488 sqft
Price per Sqft $235
Subdivision Lenox Village
MLS Listing ID 2672707
Sold Date 08/15/24
Bedrooms 3
Full Baths 2
HOA Fees $96/mo
HOA Y/N Yes
Year Built 2003
Annual Tax Amount $3,131
Lot Size 0.260 Acres
Acres 0.26
Lot Dimensions 56 X 172
Property Description
Extraordinary Master on Main Home on quiet tree lined cul-de-sac of Lenox Village * Enjoy 3 Bedrooms & 2 Baths on Main Floor + Quiet Bonus Room Upstairs * Custom Upgrades Include: Courtyard Entry Driveway w/ Extra Parking, Custom Wood Entry Door, Designer Lighting, Hardwood & Tile throughout 1st Floor, Plantation Shutters Throughout Entire Home * Bonus Room can be Add'l Bedroom or Office/Homeschooling/Play Room/Home Theater/Man Cave * Vaulted Ceilings Throughout 1st Floor * Built-in Bookcases & Cabinets + Crown Moulding Throughout 1st Floor, Built-in Bench Seating in Breakfast Room * Formal Dining Room * Walk-In Closets, Gas Fireplace * Extra Large Screened Porch - PLUS Deck * Fenced Back Yard w/ Fire Pit * Large 2 Car Garage (w/ extra storage) * Walk/Bike to Lenox Village Restaurants/Shops * Walking Trail & Playground Near; Airport 18 minutes away * Move-In Ready * Excellent VALUE , priced below Lender's Appraisal *
Location
State TN
County Davidson County
Rooms
Main Level Bedrooms 3
Interior
Heating Central, Electric
Cooling Central Air, Electric
Flooring Carpet, Finished Wood, Tile
Fireplaces Number 1
Fireplace Y
Appliance Dishwasher, Disposal, Refrigerator
Exterior
Garage Spaces 2.0
Utilities Available Electricity Available, Water Available
View Y/N false
Private Pool false
Building
Lot Description Cul-De-Sac
Story 2
Sewer Public Sewer
Water Public
Structure Type Brick
New Construction false
Schools
Elementary Schools May Werthan Shayne Elementary School
Middle Schools William Henry Oliver Middle
High Schools John Overton Comp High School
Others
HOA Fee Include Maintenance Grounds
Senior Community false
Read Less
Want to know what your home might be worth? Contact us for a FREE valuation!

Our team is ready to help you sell your home for the highest possible price ASAP

© 2025 Listings courtesy of RealTrac as distributed by MLS GRID. All Rights Reserved.





