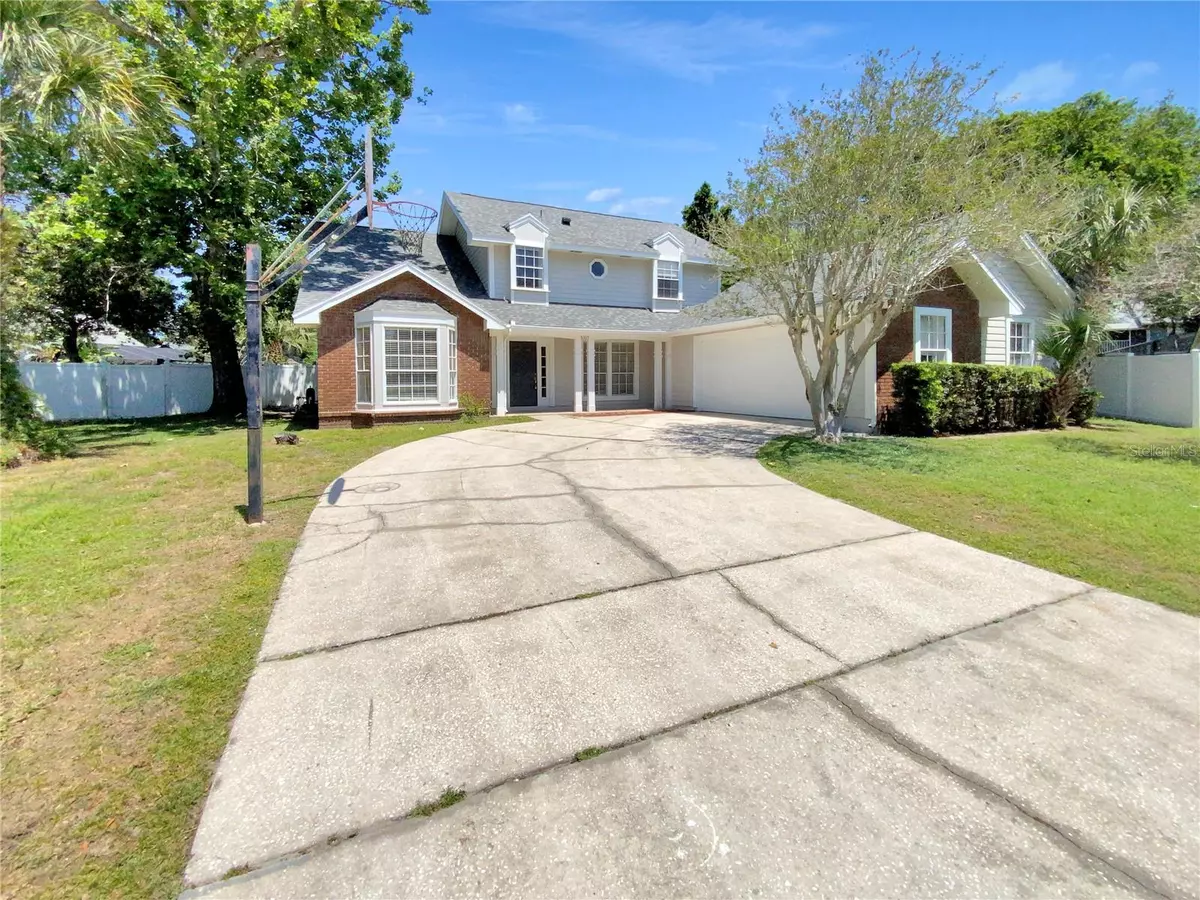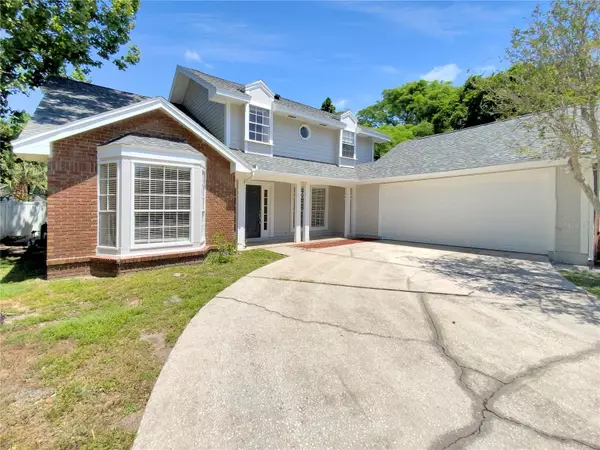$566,000
$566,000
For more information regarding the value of a property, please contact us for a free consultation.
5369 KESWICK CT Orlando, FL 32812
4 Beds
3 Baths
2,287 SqFt
Key Details
Sold Price $566,000
Property Type Single Family Home
Sub Type Single Family Residence
Listing Status Sold
Purchase Type For Sale
Square Footage 2,287 sqft
Price per Sqft $247
Subdivision Bryn Mawr Ph 01
MLS Listing ID O6196860
Sold Date 08/15/24
Bedrooms 4
Full Baths 2
Half Baths 1
Construction Status Appraisal,Financing,Inspections
HOA Fees $20/ann
HOA Y/N Yes
Originating Board Stellar MLS
Year Built 1984
Annual Tax Amount $7,181
Lot Size 0.420 Acres
Acres 0.42
Property Description
Welcome to this stunning property that seamlessly combines comfort and sophistication. The living area pops with a charming fireplace, perfectly framed against a tasteful neutral color paint scheme. Prepare your meals in the well-appointed kitchen, featuring an elegant accent backsplash and all stainless steel appliances. The primary bedroom boasts a spacious walk-in closet offering plenty of storage. It's complemented by a luxurious primary bathroom with double sinks ensuring ample space. Step outside onto your covered patio, providing the ideal spot for enjoying the outdoors. Dip into the private in-ground pool, enclosed in a fenced-in backyard which ensures privacy and a sense of security. The residence has been meticulously cared for, with fresh interior and exterior paint, and partial flooring replacement adding to its appeal. Don't miss this incredible opportunity to make this outstanding property your new home.
Location
State FL
County Orange
Community Bryn Mawr Ph 01
Zoning R-1AA/AN
Interior
Interior Features Ceiling Fans(s), Eat-in Kitchen, L Dining, Primary Bedroom Main Floor
Heating Central
Cooling Central Air, Other
Flooring Bamboo, Carpet, Tile, Vinyl
Fireplaces Type Family Room, Wood Burning
Fireplace true
Appliance Dishwasher, Electric Water Heater, Microwave, Other, Range
Laundry Laundry Room
Exterior
Exterior Feature Other
Garage Driveway
Garage Spaces 2.0
Pool In Ground
Community Features None
Utilities Available Electricity Available, Water Available
Waterfront false
Roof Type Shingle
Parking Type Driveway
Attached Garage true
Garage true
Private Pool Yes
Building
Entry Level Two
Foundation Slab
Lot Size Range 1/4 to less than 1/2
Sewer Septic Tank
Water Public
Structure Type Stucco,Vinyl Siding
New Construction false
Construction Status Appraisal,Financing,Inspections
Others
Pets Allowed Yes
HOA Fee Include Other
Senior Community No
Ownership Fee Simple
Monthly Total Fees $20
Acceptable Financing Cash, Conventional, FHA
Membership Fee Required Required
Listing Terms Cash, Conventional, FHA
Special Listing Condition None
Read Less
Want to know what your home might be worth? Contact us for a FREE valuation!

Our team is ready to help you sell your home for the highest possible price ASAP

© 2024 My Florida Regional MLS DBA Stellar MLS. All Rights Reserved.
Bought with CHARLES RUTENBERG REALTY ORLANDO






