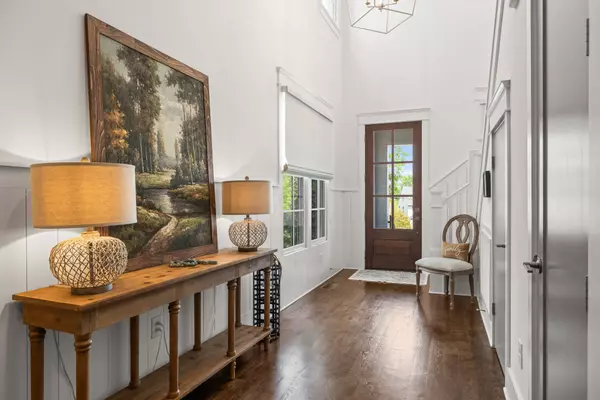$1,500,000
$1,549,000
3.2%For more information regarding the value of a property, please contact us for a free consultation.
3915 Caylor Dr Nashville, TN 37215
4 Beds
6 Baths
3,819 SqFt
Key Details
Sold Price $1,500,000
Property Type Single Family Home
Sub Type Horizontal Property Regime - Detached
Listing Status Sold
Purchase Type For Sale
Square Footage 3,819 sqft
Price per Sqft $392
Subdivision Green Hills
MLS Listing ID 2646853
Sold Date 08/12/24
Bedrooms 4
Full Baths 4
Half Baths 2
HOA Y/N No
Year Built 2017
Annual Tax Amount $9,706
Property Description
This charming cult-de-sac Green Hills home offers the perfect blend of convenience & tranquility with a minutes walk to amenities such as Whole Foods, Trader Joe's, boutiques, the mall & dining options. Rich hardwood floors & open-concept welcome you to a seamless layout of the chef's kitchen, fabulous butler's pantry, and adjacent family room. Each bedroom boasts ensuite baths. The spacious bonus room includes a wet bar with designated area for games & homework. The screened porch is a peaceful retreat to enjoy your morning coffee amidst the tranquil setting of the private fenced backyard featuring a slate patio & firepit. This home exudes a timeless warmth, quality, & character that gives buyers a choice from contemporary designs. Zoned for Julia Green Elementary!
Location
State TN
County Davidson County
Rooms
Main Level Bedrooms 1
Interior
Interior Features Air Filter, Ceiling Fan(s), Entry Foyer, Extra Closets, High Ceilings, Pantry, Walk-In Closet(s), Wet Bar, High Speed Internet
Heating Electric
Cooling Dual
Flooring Finished Wood, Tile
Fireplaces Number 1
Fireplace Y
Appliance Dishwasher, Disposal, Ice Maker, Microwave, Refrigerator
Exterior
Exterior Feature Garage Door Opener
Garage Spaces 2.0
Utilities Available Electricity Available, Water Available
Waterfront false
View Y/N false
Roof Type Shingle
Parking Type Attached - Front
Private Pool false
Building
Lot Description Cul-De-Sac, Level
Story 2
Sewer Public Sewer
Water Public
Structure Type Brick
New Construction false
Schools
Elementary Schools Julia Green Elementary
Middle Schools John Trotwood Moore Middle
High Schools Hillsboro Comp High School
Others
Senior Community false
Read Less
Want to know what your home might be worth? Contact us for a FREE valuation!

Our team is ready to help you sell your home for the highest possible price ASAP

© 2024 Listings courtesy of RealTrac as distributed by MLS GRID. All Rights Reserved.






