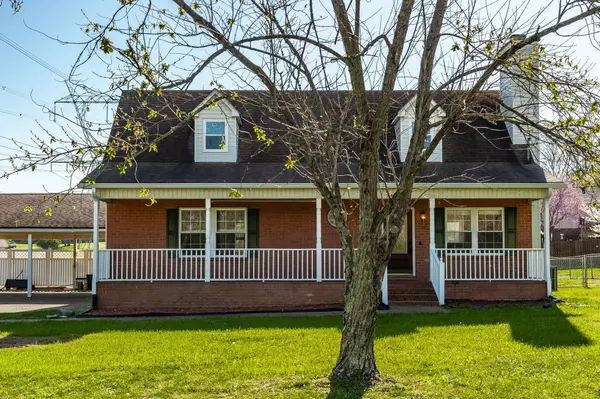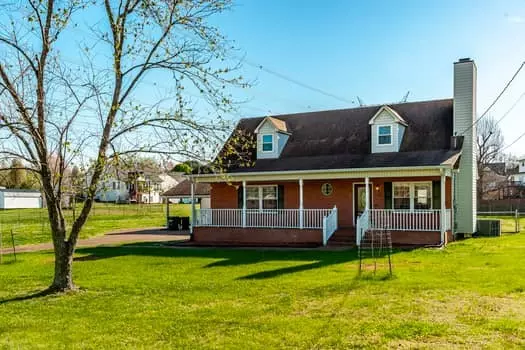$439,900
$439,900
For more information regarding the value of a property, please contact us for a free consultation.
909 Douglas Bend Rd Gallatin, TN 37066
3 Beds
3 Baths
2,124 SqFt
Key Details
Sold Price $439,900
Property Type Single Family Home
Sub Type Single Family Residence
Listing Status Sold
Purchase Type For Sale
Square Footage 2,124 sqft
Price per Sqft $207
Subdivision Rivermont Sec 1
MLS Listing ID 2634310
Sold Date 08/09/24
Bedrooms 3
Full Baths 2
Half Baths 1
HOA Y/N No
Year Built 1995
Annual Tax Amount $1,692
Lot Size 1.300 Acres
Acres 1.3
Property Description
* * * BACK ON THE MARKET, DUE TO NO FAULT OF THE SELLER * * * PRICE IMPROVEMENT * NO HOA * NO CITY TAXES * SEE VIDEO WALK THROUGH in Links * Beautiful Cape Cod on 1.3 Acres * Fenced In-Ground Salt Water Pool * NEW Solar Pool Cover * Partially Fenced Backyard * Split Bedrooms * Private Master Suite on Main Level * NEW Luxury Vinyl Plank Flooring on Main Level * NEW Paint * NEW Granite Countertops, Sink, and Faucet in Kitchen * Stainless Steel Appliances in Kitchen * NEW Fiberglass Back Door * NEW 16 x10 Storage Building * NEW H/VAC & NEW Ducts * Some NEW Windows * NEW Fire Pit * Spacious 2 Car Carport * ALL Appliances will Remain, including the Stove, Refrigerator, Washer, Dryer, and Den Fireplace. * Only 30 minutes from Nashville * Very Near Old Hickory Lake & Boat Dock * Convenient to Schools, Bypass, Parks, Shopping, & Restaurants * Great Schools - Rated 9/10 *
Location
State TN
County Sumner County
Rooms
Main Level Bedrooms 1
Interior
Interior Features Ceiling Fan(s), Extra Closets, Pantry, Redecorated, Smart Thermostat, Storage, Walk-In Closet(s), Primary Bedroom Main Floor, High Speed Internet
Heating Central, Natural Gas
Cooling Central Air, Electric
Flooring Carpet, Tile, Vinyl
Fireplaces Number 2
Fireplace Y
Appliance Dishwasher, Disposal, Dryer, Microwave, Refrigerator, Washer
Exterior
Exterior Feature Smart Camera(s)/Recording, Smart Light(s), Smart Lock(s), Storage
Pool In Ground
Utilities Available Electricity Available, Water Available, Cable Connected
Waterfront false
View Y/N false
Roof Type Shingle
Parking Type Attached, Aggregate, Driveway
Private Pool true
Building
Lot Description Level
Story 2
Sewer Septic Tank
Water Public
Structure Type Brick,Vinyl Siding
New Construction false
Schools
Elementary Schools Jack Anderson Elementary
Middle Schools Station Camp Middle School
High Schools Station Camp High School
Others
Senior Community false
Read Less
Want to know what your home might be worth? Contact us for a FREE valuation!

Our team is ready to help you sell your home for the highest possible price ASAP

© 2024 Listings courtesy of RealTrac as distributed by MLS GRID. All Rights Reserved.






