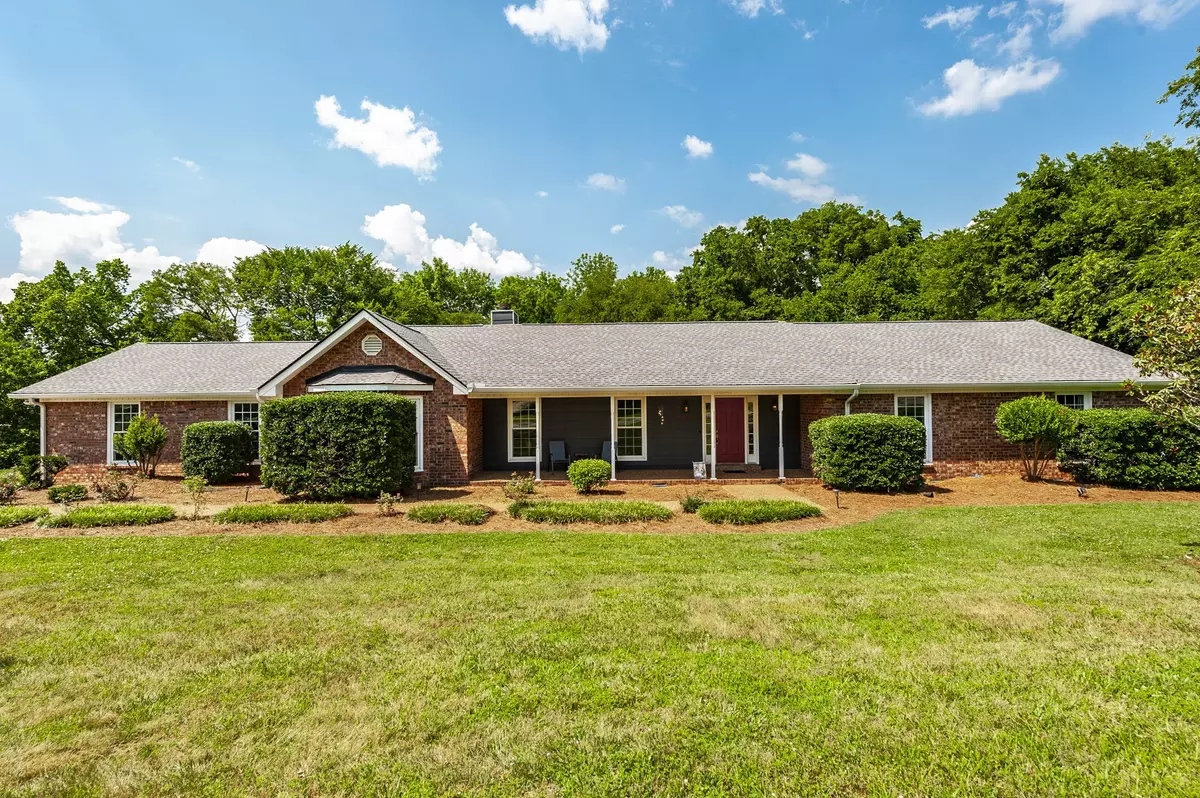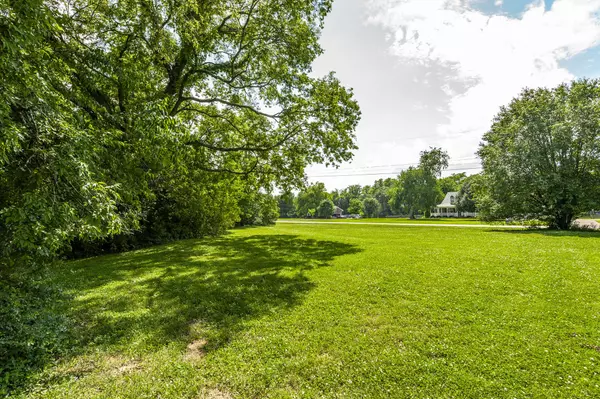$625,000
$634,900
1.6%For more information regarding the value of a property, please contact us for a free consultation.
1025 Anderson Rd Hendersonville, TN 37075
3 Beds
2 Baths
2,664 SqFt
Key Details
Sold Price $625,000
Property Type Single Family Home
Sub Type Single Family Residence
Listing Status Sold
Purchase Type For Sale
Square Footage 2,664 sqft
Price per Sqft $234
Subdivision Countryside Est Sec-
MLS Listing ID 2670356
Sold Date 08/08/24
Bedrooms 3
Full Baths 2
HOA Y/N No
Year Built 1986
Annual Tax Amount $2,174
Lot Size 1.870 Acres
Acres 1.87
Property Description
Welcome to your dream home nestled in the heart of Hendersonville! This stunning one-level residence sits on a nearly 2 acre lot with a private backyard and a peaceful creek bordering the lot. Located within the highly sought-after Beech High School zone, and just minutes away from premier shopping and dining destinations, this property is truly a gem. Step inside to discover a beautifully designed living space featuring a large open floor plan with a charming fireplace, a kitchen with a large island and granite countertops, and an updated primary bathroom with a large frameless shower. Upgrades include a new refrigerator, dishwasher, HVAC, gutters, roof, fresh exterior paint and deck stain, and a sump pump in the crawlspace. This home also includes an oversized 2 car garage. Kitchen appliances, wine refrigerator, and dog kennel will remain. Septic tank pumped in 2019. Call the listing agent for more information.
Location
State TN
County Sumner County
Rooms
Main Level Bedrooms 3
Interior
Interior Features Ceiling Fan(s), Walk-In Closet(s), Primary Bedroom Main Floor
Heating Central, Electric
Cooling Central Air, Electric
Flooring Carpet, Finished Wood, Tile
Fireplaces Number 1
Fireplace Y
Appliance Dishwasher, Disposal, Microwave, Refrigerator
Exterior
Exterior Feature Garage Door Opener, Storage
Garage Spaces 2.0
Utilities Available Electricity Available, Water Available, Cable Connected
Waterfront false
View Y/N false
Parking Type Attached - Rear, Concrete
Private Pool false
Building
Lot Description Level
Story 1
Sewer Septic Tank
Water Public
Structure Type Hardboard Siding,Brick
New Construction false
Schools
Elementary Schools Dr. William Burrus Elementary At Drakes Creek
Middle Schools Knox Doss Middle School At Drakes Creek
High Schools Beech Sr High School
Others
Senior Community false
Read Less
Want to know what your home might be worth? Contact us for a FREE valuation!

Our team is ready to help you sell your home for the highest possible price ASAP

© 2024 Listings courtesy of RealTrac as distributed by MLS GRID. All Rights Reserved.






