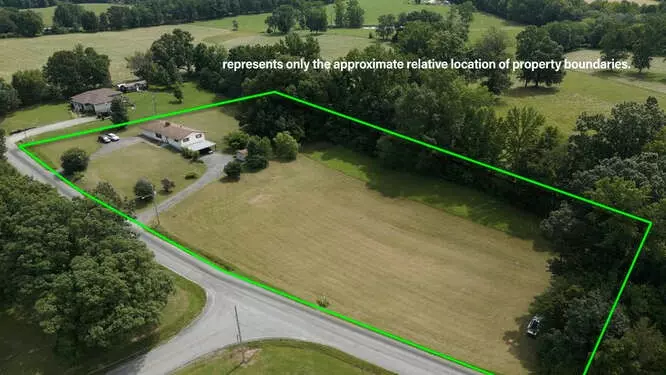$335,000
$335,000
For more information regarding the value of a property, please contact us for a free consultation.
2100 Center Point Rd Cumberland Furnace, TN 37051
3 Beds
3 Baths
2,800 SqFt
Key Details
Sold Price $335,000
Property Type Single Family Home
Sub Type Single Family Residence
Listing Status Sold
Purchase Type For Sale
Square Footage 2,800 sqft
Price per Sqft $119
MLS Listing ID 2666041
Sold Date 08/08/24
Bedrooms 3
Full Baths 1
Half Baths 2
HOA Y/N No
Year Built 1975
Annual Tax Amount $1,197
Lot Size 2.780 Acres
Acres 2.78
Property Description
Great opportunity for first time home buyers to purchase a remodeled 3000 sq ft. home in the country just 20 min to Dickson, and 30 min to Clarksville. Single story home situated on 2.78 flat, usable acres. Fence it and bring your animals, build a barn or a nice shop on level ground! 2 bedrooms and 1 full bath and 1 half bath up plus den with cozy fireplace. Large pantry and storage room off the laundry room. New luxury vinyl flooring. The basement features a bedroom and bath, toilet with shower, and full kitchen for mother in law or guest quarters. All appliances stay including washer/dryer! Central heat/air throughout, 12x30 concrete patio, storage building and paved driveway with a 2 car attached garage plus 2 car carport with lots of space. Home has been generating rental income. Put your finishing touches on, or just move in, and escape to the quiet, peaceful, beautiful community of Cumberland Furnace. Priced to sell!! Drone & video Tour@ www.2100centerpoint.com
Location
State TN
County Dickson County
Rooms
Main Level Bedrooms 2
Interior
Interior Features Ceiling Fan(s), Central Vacuum, Pantry
Heating Central, Electric
Cooling Central Air, Electric
Flooring Laminate
Fireplaces Number 1
Fireplace Y
Appliance Dishwasher, Dryer, Microwave, Refrigerator, Washer
Exterior
Exterior Feature Garage Door Opener, Storage
Garage Spaces 2.0
Utilities Available Electricity Available, Water Available
Waterfront false
View Y/N true
View Valley
Roof Type Asphalt
Parking Type Attached
Private Pool false
Building
Story 1
Sewer Private Sewer
Water Public
Structure Type Vinyl Siding
New Construction false
Schools
Elementary Schools Vanleer Elementary
Middle Schools Charlotte Middle School
High Schools Creek Wood High School
Others
Senior Community false
Read Less
Want to know what your home might be worth? Contact us for a FREE valuation!

Our team is ready to help you sell your home for the highest possible price ASAP

© 2024 Listings courtesy of RealTrac as distributed by MLS GRID. All Rights Reserved.






