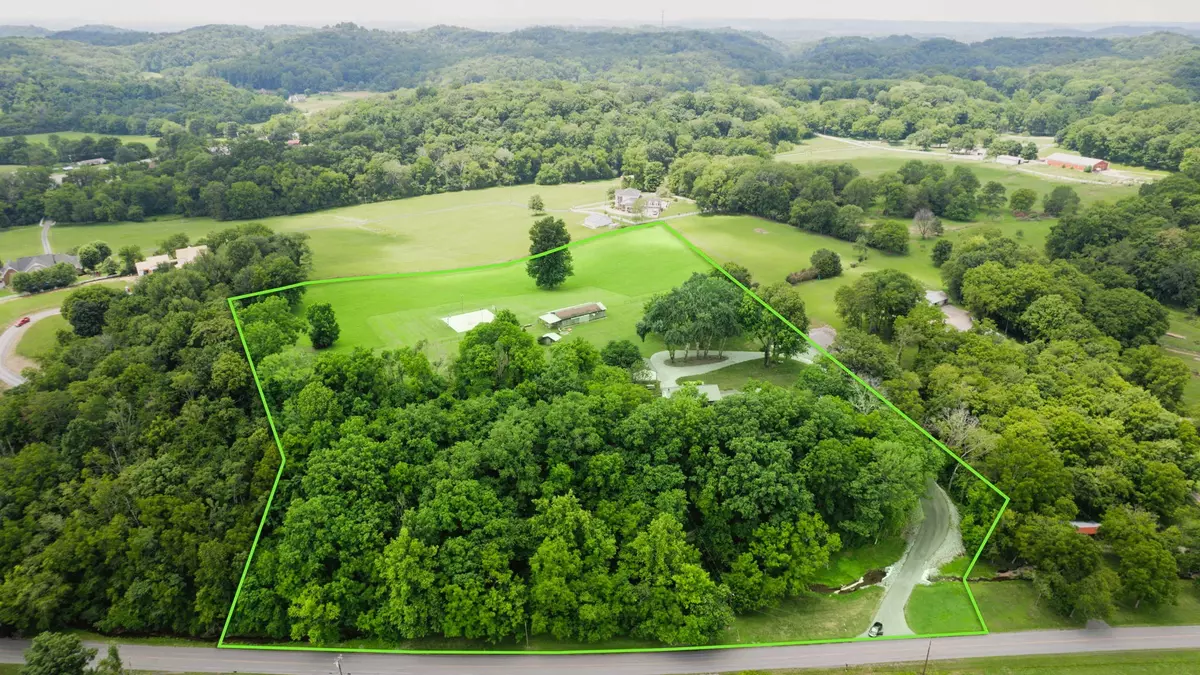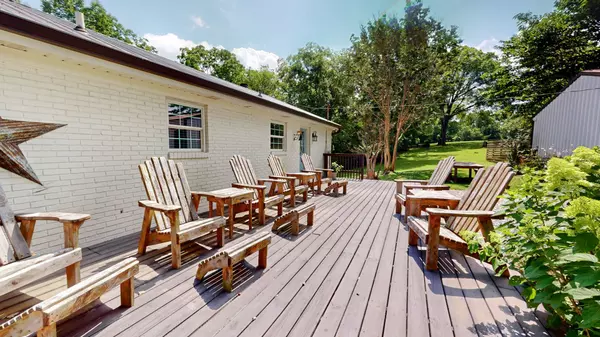$935,000
$870,000
7.5%For more information regarding the value of a property, please contact us for a free consultation.
680 Happy Hollow Rd Goodlettsville, TN 37072
4 Beds
3 Baths
2,400 SqFt
Key Details
Sold Price $935,000
Property Type Single Family Home
Sub Type Single Family Residence
Listing Status Sold
Purchase Type For Sale
Square Footage 2,400 sqft
Price per Sqft $389
MLS Listing ID 2674020
Sold Date 08/05/24
Bedrooms 4
Full Baths 2
Half Baths 1
HOA Y/N No
Year Built 1972
Annual Tax Amount $2,336
Lot Size 11.280 Acres
Acres 11.28
Property Description
Discover your dream home in this stunning all-brick, updated 4 bedroom, 2.5-bathroom haven, set on over 11 acres of picturesque land. This property boasts a wealth of modern updates, including a new HVAC system, elegant recessed LED lighting, and a sleek kitchen with stainless steel appliances. The expansive 60x40 barn and 30x40 detached garage offer abundant storage and workspace, while the charming gardener's cottage adds a delightful touch. Outdoor enthusiasts will be thrilled with the full-court basketball area, complete with lights for evening games, and the hunting stand, perfect for enjoying the great outdoors. The hilltop property also ensures privacy, creating a serene retreat from the hustle and bustle of everyday life. Nestled in a prime location, you're just moments away from top-rated schools, fantastic shopping, delightful restaurants, and the vibrant heart of downtown Nashville. This rare opportunity to own a slice of paradise won’t last long—don’t let it slip away!
Location
State TN
County Sumner County
Rooms
Main Level Bedrooms 4
Interior
Interior Features Primary Bedroom Main Floor
Heating Central
Cooling Central Air
Flooring Finished Wood, Tile
Fireplaces Number 1
Fireplace Y
Appliance Dishwasher
Exterior
Exterior Feature Balcony, Barn(s), Garage Door Opener, Storage
Garage Spaces 2.0
Utilities Available Water Available
Waterfront false
View Y/N false
Roof Type Metal
Parking Type Attached
Private Pool false
Building
Story 2
Sewer Septic Tank
Water Public
Structure Type Brick
New Construction false
Schools
Elementary Schools Beech Elementary
Middle Schools T. W. Hunter Middle School
High Schools Beech Sr High School
Others
Senior Community false
Read Less
Want to know what your home might be worth? Contact us for a FREE valuation!

Our team is ready to help you sell your home for the highest possible price ASAP

© 2024 Listings courtesy of RealTrac as distributed by MLS GRID. All Rights Reserved.






