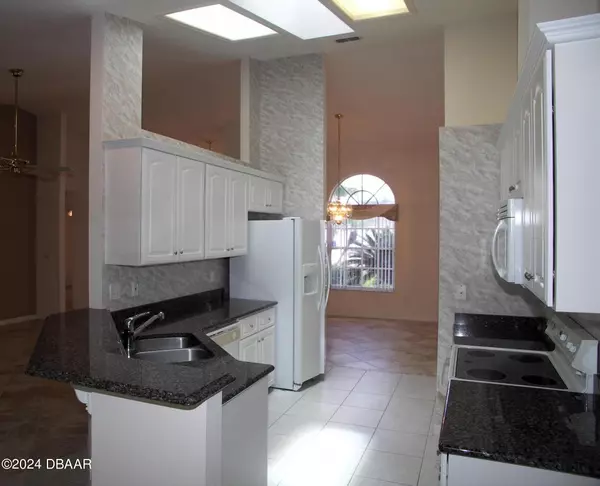$355,000
$379,000
6.3%For more information regarding the value of a property, please contact us for a free consultation.
434 Nash LN Port Orange, FL 32127
3 Beds
2 Baths
1,700 SqFt
Key Details
Sold Price $355,000
Property Type Single Family Home
Sub Type Single Family Residence
Listing Status Sold
Purchase Type For Sale
Square Footage 1,700 sqft
Price per Sqft $208
Subdivision Oakland Park
MLS Listing ID 1116812
Sold Date 08/05/24
Style Other
Bedrooms 3
Full Baths 2
Originating Board Daytona Beach Area Association of REALTORS®
Year Built 1997
Annual Tax Amount $1,510
Lot Size 10,454 Sqft
Lot Dimensions 0.24
Property Description
Beautiful location, backed up to the woods with a very private backyard. The kitchen has granite tops a breakfast bar, pull out shelving in the nice cabinetry, a pantry and a good sized nook. There are volume ceilings throughout the living area, formal dining, a large great room with a gas fireplace and pocket sliding doors leading out to the lanai making it great for entertaining. The master has a his and hers vanity and closets, a walk in shower and soaker tub. New roof in 2016, New AC system inside and out in 2022, and a new hot water heater in 2023! Also its just a short walk up the street to the Spruce Creek Recreational Facility for tennis and baseball, Neighbors general store for an ice cream, All Children's park and the dog park. Just a 6 mi drive to the beach. No storm flooding. The garage has a disappearing stairway for storage and a wash sink hookup.
Location
State FL
County Volusia
Community Oakland Park
Direction From Spruce Creek Rd, Turn onto Oakland Park Blvd and follow it around to Nash Ln, turn left and house is on the right.
Interior
Interior Features Breakfast Nook, Ceiling Fan(s), Split Bedrooms
Heating Central, Heat Pump
Cooling Central Air
Fireplaces Type Other
Fireplace Yes
Exterior
Garage Spaces 2.0
Waterfront No
Roof Type Shingle
Accessibility Common Area
Porch Deck, Front Porch, Patio, Porch, Screened
Total Parking Spaces 2
Garage Yes
Building
Water Public
Architectural Style Other
Structure Type Block,Concrete,Stucco
New Construction No
Others
Senior Community No
Tax ID 6327-07-00-0430
Acceptable Financing FHA, VA Loan
Listing Terms FHA, VA Loan
Read Less
Want to know what your home might be worth? Contact us for a FREE valuation!

Our team is ready to help you sell your home for the highest possible price ASAP






