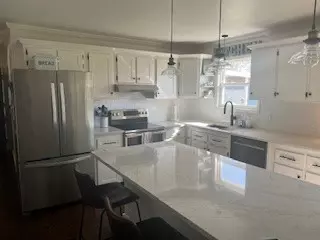$378,900
$384,900
1.6%For more information regarding the value of a property, please contact us for a free consultation.
854 C Anderson Road Manchester, TN 37355
3 Beds
2 Baths
1,966 SqFt
Key Details
Sold Price $378,900
Property Type Single Family Home
Sub Type Single Family Residence
Listing Status Sold
Purchase Type For Sale
Square Footage 1,966 sqft
Price per Sqft $192
MLS Listing ID 2627651
Sold Date 08/01/24
Bedrooms 3
Full Baths 2
HOA Y/N No
Year Built 1991
Annual Tax Amount $1,117
Lot Size 2.000 Acres
Acres 2.0
Property Description
So,Add ,,really well done,private ,2 acres, 3/2 with a bonus room and Shed which makes this a great home to view. Rural home on a quiet dead end road still close to amenties. Natural light through large windows adds to this nicely remodeled home ready for your family to enjoy. Enter the dining room with an attractive stairway accent, This room flows into a nice size updated kitchen with a 4x9 island and an additional space with a mini fridge that's perfect for a wine bar or coffee bar. Quartz countertops and Stainless appliances! Sliding doors open to a deck overlooking the fenced yard perfect for children or pets. Playset included. The 21 x 23 great room has large build ins to add that perfect place to store items out of view right off the entrance from the carport to the great room. Fireplace with wood burning insert. The bathrooms are both updated and great dbl closets in the master bath. Bonus room.12x20 with build ins adds so much with a variety of options for use. Alot to offer!
Location
State TN
County Coffee County
Rooms
Main Level Bedrooms 3
Interior
Interior Features Ceiling Fan(s), Redecorated, Storage, Walk-In Closet(s), High Speed Internet, Kitchen Island
Heating Central
Cooling Central Air
Flooring Carpet, Laminate
Fireplaces Number 1
Fireplace Y
Appliance Dishwasher, Microwave, Refrigerator
Exterior
Exterior Feature Barn(s), Storage
Garage Spaces 2.0
Utilities Available Water Available
Waterfront false
View Y/N false
Roof Type Metal
Parking Type Detached, Attached
Private Pool false
Building
Lot Description Cleared, Level
Story 2
Sewer Private Sewer
Water Public
Structure Type Aluminum Siding
New Construction false
Schools
Elementary Schools College Street Elementary
Middle Schools Westwood Middle School
High Schools Coffee County Central High School
Others
Senior Community false
Read Less
Want to know what your home might be worth? Contact us for a FREE valuation!

Our team is ready to help you sell your home for the highest possible price ASAP

© 2024 Listings courtesy of RealTrac as distributed by MLS GRID. All Rights Reserved.






