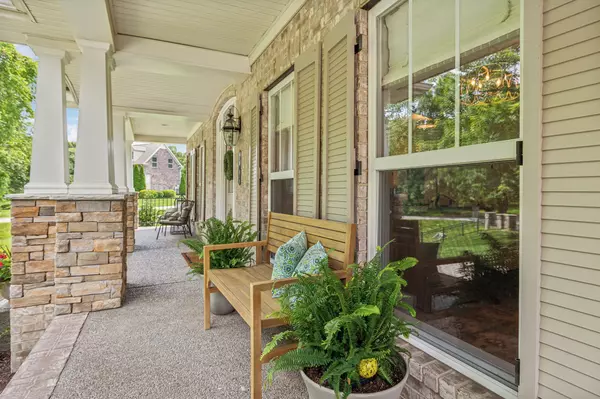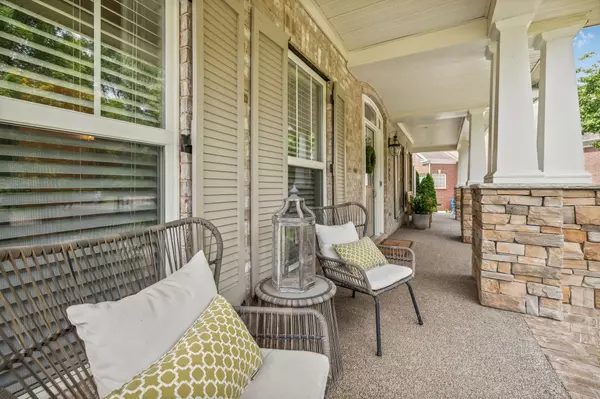$1,130,000
$1,125,000
0.4%For more information regarding the value of a property, please contact us for a free consultation.
105 Dennis Ct Franklin, TN 37067
5 Beds
4 Baths
3,403 SqFt
Key Details
Sold Price $1,130,000
Property Type Single Family Home
Sub Type Single Family Residence
Listing Status Sold
Purchase Type For Sale
Square Footage 3,403 sqft
Price per Sqft $332
Subdivision Village Of Clovercroft
MLS Listing ID 2667837
Sold Date 08/01/24
Bedrooms 5
Full Baths 3
Half Baths 1
HOA Fees $110/mo
HOA Y/N Yes
Year Built 2007
Annual Tax Amount $3,241
Lot Size 0.420 Acres
Acres 0.42
Property Description
Here is the ONE You've Been Waiting For! This Gorgeous Renovated FIVE Bedroom Beauty with an Amazing Heated AND Chilled In-ground Pool is tucked away in the Highly Sought After Village Of Clovercroft. Fantastic Franklin location--Only 5 Minutes to Cool Springs and 1 mile from Grocery, Shopping and Dining. Completely Renovated with a Gorgeous Kitchen Featuring Custom Cabinets, an 8 ft Island, Quartz Counters, Gas Range and Double Ovens. Primary Bedroom and Office on the Main Floor. Newly Renovated Gorgeous Primary Bathroom, New Sand and Finish Hardwoods. Fully Irrigated 1/2 Acre Oversized Lot with All New Professional Landscaping around the Pool and Backyard. An Additional Fenced in Private Yard On The Side with a Fantastic Outdoor Fireplace and a Separate Friend's Entrance. Don't Miss This Unique Opportunity Zoned For Trinity Elementary AND Page Schools!!
Location
State TN
County Williamson County
Rooms
Main Level Bedrooms 1
Interior
Interior Features High Speed Internet
Heating Central, Natural Gas
Cooling Central Air, Electric
Flooring Carpet, Finished Wood, Laminate, Tile
Fireplaces Number 1
Fireplace Y
Exterior
Garage Spaces 2.0
Pool In Ground
Utilities Available Electricity Available, Water Available, Cable Connected
View Y/N false
Roof Type Asphalt
Private Pool true
Building
Lot Description Cul-De-Sac, Level
Story 2
Sewer Public Sewer
Water Public
Structure Type Hardboard Siding,Brick
New Construction false
Schools
Elementary Schools Trinity Elementary
Middle Schools Fred J Page Middle School
High Schools Fred J Page High School
Others
Senior Community false
Read Less
Want to know what your home might be worth? Contact us for a FREE valuation!

Our team is ready to help you sell your home for the highest possible price ASAP

© 2025 Listings courtesy of RealTrac as distributed by MLS GRID. All Rights Reserved.





