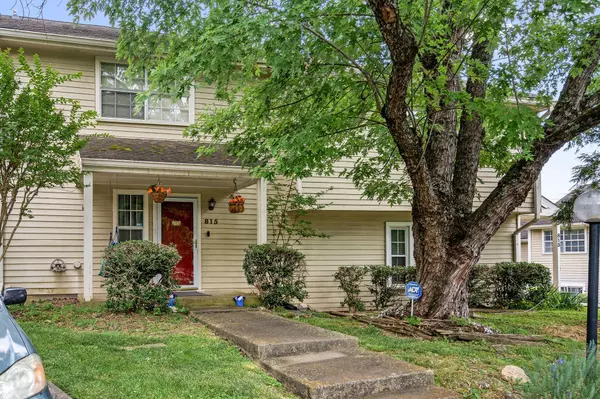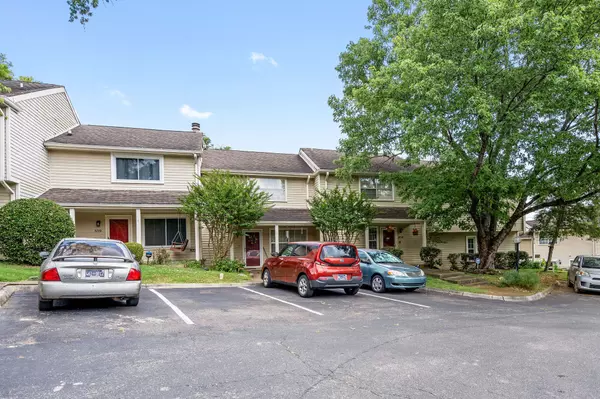$243,000
$235,000
3.4%For more information regarding the value of a property, please contact us for a free consultation.
815 Longhunter Ct Nashville, TN 37217
2 Beds
2 Baths
1,276 SqFt
Key Details
Sold Price $243,000
Property Type Townhouse
Sub Type Townhouse
Listing Status Sold
Purchase Type For Sale
Square Footage 1,276 sqft
Price per Sqft $190
Subdivision Nashboro Village-Tract 19
MLS Listing ID 2662346
Sold Date 07/26/24
Bedrooms 2
Full Baths 1
Half Baths 1
HOA Fees $240/mo
HOA Y/N Yes
Year Built 1976
Annual Tax Amount $1,024
Lot Size 435 Sqft
Acres 0.01
Property Description
Situated in the charming Nashboro Village on a peaceful cul-de-sac, this condo offers a lifestyle of convenience and comfort. Boasting a range of recent upgrades including new flooring, paint, hardware, fixtures, and a water heater, this home is both stylish and functional. The kitchen features a pantry with wooden shelving and a built-in desk space, adding to its appeal and practicality. With two bedrooms, two and a half bathrooms, and generous living space on the main level, this residence provides ample room for relaxation and entertainment. Additionally, a separate laundry room adds to the home's functionality, and the washer, dryer, and refrigerator are included in the sale, making moving in a breeze. Both bedrooms boast walk-in closets, offering plenty of storage, while a private patio or deck provides an ideal outdoor retreat. For those who enjoy golf, the proximity to the Nashboro Golf Club is a fantastic amenity, providing easy access to leisure activities right next door.
Location
State TN
County Davidson County
Interior
Interior Features Ceiling Fan(s), Walk-In Closet(s)
Heating Central, Electric
Cooling Central Air, Electric
Flooring Carpet, Tile, Vinyl
Fireplace N
Appliance Dishwasher, Disposal, Dryer, Refrigerator, Washer
Exterior
Utilities Available Electricity Available, Water Available
View Y/N false
Private Pool false
Building
Lot Description Cul-De-Sac
Story 2
Sewer Public Sewer
Water Public
Structure Type Brick,Wood Siding
New Construction false
Schools
Elementary Schools Una Elementary
Middle Schools Margaret Allen Montessori Magnet School
High Schools Antioch High School
Others
HOA Fee Include Recreation Facilities,Sewer,Trash,Water
Senior Community false
Read Less
Want to know what your home might be worth? Contact us for a FREE valuation!

Our team is ready to help you sell your home for the highest possible price ASAP

© 2025 Listings courtesy of RealTrac as distributed by MLS GRID. All Rights Reserved.





