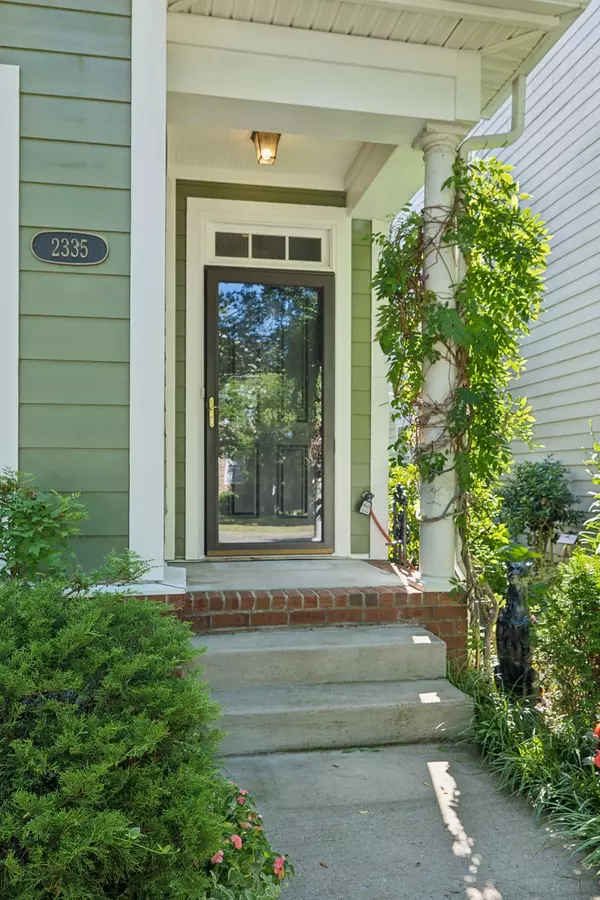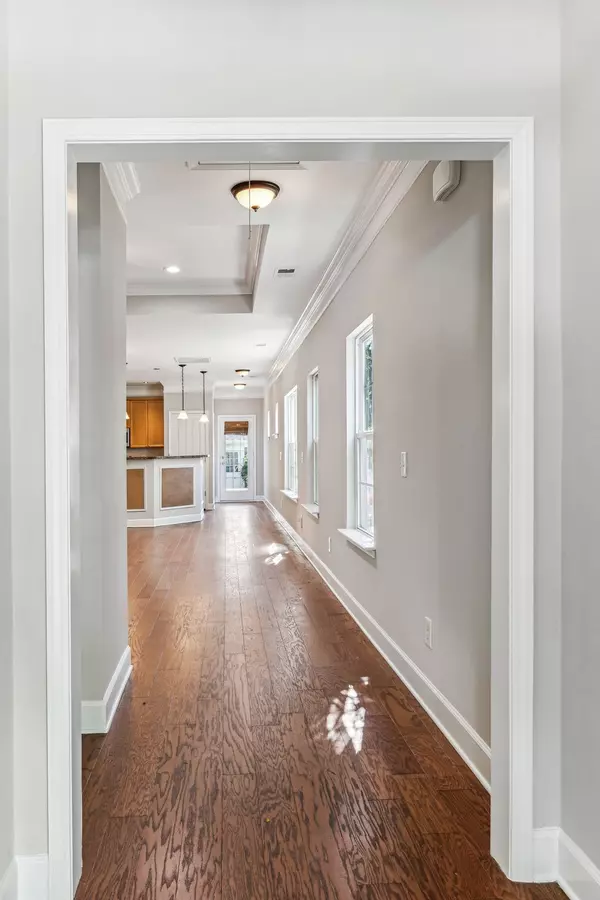$363,800
$374,900
3.0%For more information regarding the value of a property, please contact us for a free consultation.
2335 Alteras Dr Nashville, TN 37211
2 Beds
2 Baths
1,344 SqFt
Key Details
Sold Price $363,800
Property Type Condo
Sub Type Flat Condo
Listing Status Sold
Purchase Type For Sale
Square Footage 1,344 sqft
Price per Sqft $270
Subdivision Lenox Village
MLS Listing ID 2665643
Sold Date 07/24/24
Bedrooms 2
Full Baths 2
HOA Fees $215/mo
HOA Y/N Yes
Year Built 2007
Annual Tax Amount $1,991
Lot Size 3,049 Sqft
Acres 0.07
Lot Dimensions 23 X 135
Property Description
Lenox Village—End unit—1 level home, two bedrooms on the main level, professionally painted 6-2024, new carpet 6-24, two-car detached garage, beautiful treed street with sidewalks, 9-foot ceilings. The back patio is covered with a hardtop gazebo. Trey ceilings.Open floor plan.Stainless steel appliances. Elegant landscaping. This is an Amazing Nashville community with restaurants, shopping, a playground, and sidewalks! The HVAC is three years old. Please see the offer instruction sheet in the media section. Lenox Village is an ideal location in Nashville, just minutes from the heart of downtown. Famous for its culture, music, and social appeal, you will always find entertainment that is perfect for you. Lenox Village is 16 miles from Nashville International Airport. Nashville has a selection of excellent hospitals and medical centers that can cater to all of your medical needs, so anyone living in Nashville can expect an excellent level of health care.
Location
State TN
County Davidson County
Rooms
Main Level Bedrooms 2
Interior
Interior Features Ceiling Fan(s), Extra Closets, High Ceilings, Pantry, Walk-In Closet(s), Primary Bedroom Main Floor
Heating Natural Gas
Cooling Electric
Flooring Carpet, Finished Wood, Tile
Fireplace Y
Appliance Dishwasher, Disposal, Dryer, Microwave, Refrigerator, Washer
Exterior
Exterior Feature Garage Door Opener
Garage Spaces 2.0
Utilities Available Electricity Available, Natural Gas Available, Water Available
View Y/N false
Roof Type Shingle
Private Pool false
Building
Lot Description Level
Story 1
Sewer Public Sewer
Water Public
Structure Type Hardboard Siding
New Construction false
Schools
Elementary Schools May Werthan Shayne Elementary School
Middle Schools William Henry Oliver Middle
High Schools John Overton Comp High School
Others
HOA Fee Include Exterior Maintenance,Maintenance Grounds,Insurance
Senior Community false
Read Less
Want to know what your home might be worth? Contact us for a FREE valuation!

Our team is ready to help you sell your home for the highest possible price ASAP

© 2025 Listings courtesy of RealTrac as distributed by MLS GRID. All Rights Reserved.





