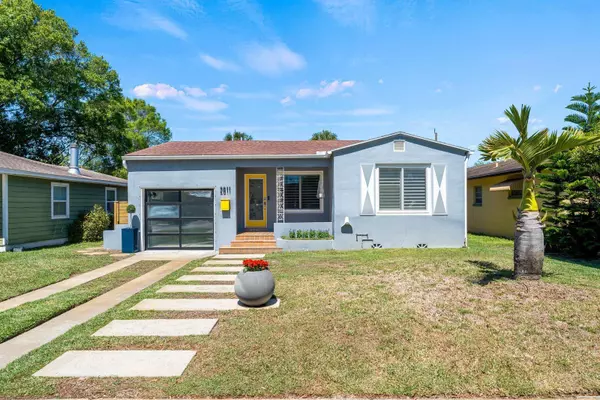$490,000
$505,000
3.0%For more information regarding the value of a property, please contact us for a free consultation.
2611 8TH AVE N St Petersburg, FL 33713
3 Beds
2 Baths
1,389 SqFt
Key Details
Sold Price $490,000
Property Type Single Family Home
Sub Type Single Family Residence
Listing Status Sold
Purchase Type For Sale
Square Footage 1,389 sqft
Price per Sqft $352
Subdivision School Park Add
MLS Listing ID O6190360
Sold Date 07/23/24
Bedrooms 3
Full Baths 2
HOA Y/N No
Originating Board Stellar MLS
Year Built 1948
Annual Tax Amount $6,447
Lot Size 6,098 Sqft
Acres 0.14
Property Description
Welcome Home to this 1940's Post-War Modern Chic Bungalow! This home is situated in the St. Pete Neighborhood of Historic Kenwood which won National Neighborhood of the Year in 2020. The home is 1,389 sqft of Charm and was featured in 2019 Historic Kenwood Home Tour, The BungalowFest, as Home #6 of 10. The Home boasts 3 Bedrooms, 2 Bathrooms, Kitchen, Dinning room, a converted Garage to Living Room space with sleek glass & matte black metal garage doors as seen from the front exterior elevation, a beautifully manicured yard with space/approval for an ADU (Accessory Dwelling Unit), an elevated box garden, and a quaint shed. The homes design language is complimentary with the use of different shades of Peony Blush Blue & White colors, Natural Oak Wood, and Nikel/Matte Black Metal details throughout. More Charming details include: natural oak hardwood floors, polished concrete floors, detailed overhead stepped archway openings, glossy subway tiles in Kitchen and Baths, slate resembling porcelain tile in Primary Bedroom, custom white plantation window shutters, chic & bold lighting fixtures & more. Kitchen has been completely redesigned w/ high gloss kitchen cabinets, quartz and butcher block counters, glossy white subway backsplash, apron sink, stainless steal applainces, & an exposed nikel metal storage pantry. The Bathrooms are beautifully designed as well. They read in the same design language as the rest of the home. Home located in the Artist Enclave of Kenwood - Walking Distance to ALL the Shops and Restaurants within the Grand Central District and Near Seminole Park. A truly amazing location providing easy access to Downtown St Petersburg, Tampa International Airport, world renown beaches, restaurants, nightlife, shopping, golf courses, sporting events, concerts, arts, and all St Petersburg area has to offer within a short driving distance. We Invite You to view this home….Come Along With Us!!!!
Location
State FL
County Pinellas
Community School Park Add
Direction N
Rooms
Other Rooms Inside Utility
Interior
Interior Features Built-in Features, Eat-in Kitchen, Window Treatments
Heating Electric
Cooling Central Air, Mini-Split Unit(s)
Flooring Ceramic Tile, Concrete, Tile, Wood
Fireplace false
Appliance Convection Oven, Dishwasher, Disposal, Dryer, Microwave, Range, Range Hood, Refrigerator, Washer
Laundry Laundry Closet
Exterior
Exterior Feature Garden, Private Mailbox, Sidewalk
Garage Spaces 1.0
Utilities Available Electricity Available, Natural Gas Available, Sprinkler Well
Waterfront false
Roof Type Shingle
Attached Garage true
Garage true
Private Pool No
Building
Lot Description Historic District
Entry Level One
Foundation Block, Crawlspace
Lot Size Range 0 to less than 1/4
Sewer Public Sewer
Water Public
Structure Type Block,Stucco
New Construction false
Others
Senior Community No
Ownership Fee Simple
Acceptable Financing Cash, Conventional, VA Loan
Listing Terms Cash, Conventional, VA Loan
Special Listing Condition None
Read Less
Want to know what your home might be worth? Contact us for a FREE valuation!

Our team is ready to help you sell your home for the highest possible price ASAP

© 2024 My Florida Regional MLS DBA Stellar MLS. All Rights Reserved.
Bought with KEYSEEKERS REAL ESTATE






