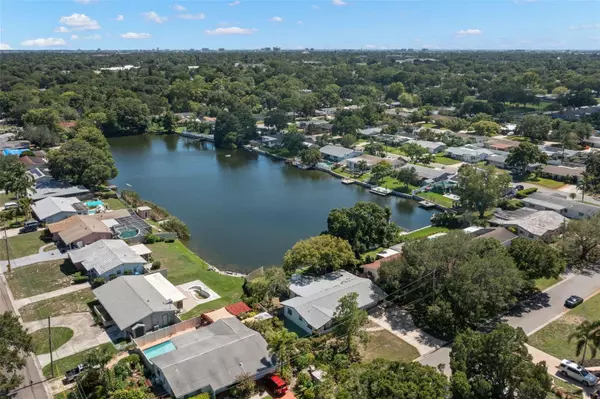$465,000
$465,000
For more information regarding the value of a property, please contact us for a free consultation.
6010 21ST AVE N Saint Petersburg, FL 33710
3 Beds
2 Baths
1,692 SqFt
Key Details
Sold Price $465,000
Property Type Single Family Home
Sub Type Single Family Residence
Listing Status Sold
Purchase Type For Sale
Square Footage 1,692 sqft
Price per Sqft $274
Subdivision Garden Manor Sec 3
MLS Listing ID U8248426
Sold Date 07/19/24
Bedrooms 3
Full Baths 2
HOA Y/N No
Originating Board Stellar MLS
Year Built 1966
Annual Tax Amount $1,567
Lot Size 10,454 Sqft
Acres 0.24
Lot Dimensions 75x104
Property Description
Outstanding opportunity to design your dream space in Garden Manor. Lovingly maintained older home features 3 beds, 2 baths and 2 car garage that includes workshop space. Situated on a sparkling small pond, this property has a ton of potential! Built with block construction and has a newer roof, AC system, and hot water heater. Floorplan is thoughtful with space for a dining area in between the main living area that features a curved wall and fireplace at its center. Kitchen has a stove top , built in oven space and dishwasher. Watch the local wildlife right from your living room or master bedroom. Master bedroom includes a private bathroom that is also connected to the garage. Lots of unique features in this property. Schedule a showing today!!
Location
State FL
County Pinellas
Community Garden Manor Sec 3
Direction N
Interior
Interior Features Open Floorplan
Heating Central
Cooling Central Air
Flooring Carpet, Terrazzo, Vinyl
Fireplaces Type Family Room, Living Room, Masonry, Wood Burning
Fireplace true
Appliance Built-In Oven, Cooktop, Dishwasher, Disposal, Dryer, Range Hood, Refrigerator, Washer
Laundry In Garage, Washer Hookup
Exterior
Exterior Feature Irrigation System
Garage Bath In Garage, Guest, Off Street, Parking Pad, Workshop in Garage
Garage Spaces 2.0
Fence Fenced
Utilities Available Cable Available, Electricity Connected, Natural Gas Connected, Public, Sewer Connected, Street Lights, Water Connected
Waterfront true
Waterfront Description Pond
View Y/N 1
Water Access 1
Water Access Desc Pond
View Water
Roof Type Shingle
Attached Garage true
Garage true
Private Pool No
Building
Lot Description City Limits, In County, Paved
Story 1
Entry Level One
Foundation Slab
Lot Size Range 0 to less than 1/4
Sewer Public Sewer
Water Canal/Lake For Irrigation, Public
Structure Type Block,Brick
New Construction false
Schools
Elementary Schools Northwest Elementary-Pn
Middle Schools Tyrone Middle-Pn
High Schools Boca Ciega High-Pn
Others
Senior Community No
Ownership Fee Simple
Acceptable Financing Cash, Conventional
Listing Terms Cash, Conventional
Special Listing Condition None
Read Less
Want to know what your home might be worth? Contact us for a FREE valuation!

Our team is ready to help you sell your home for the highest possible price ASAP

© 2024 My Florida Regional MLS DBA Stellar MLS. All Rights Reserved.
Bought with KELLER WILLIAMS REALTY PORTFOLIO COLLECTION






