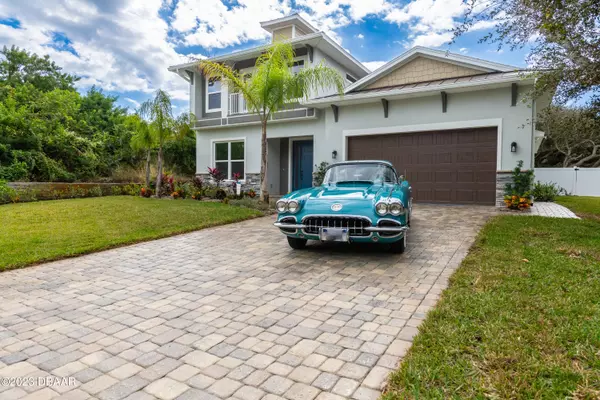$1,090,000
$1,185,000
8.0%For more information regarding the value of a property, please contact us for a free consultation.
63 Beverly Hills AVE Ponce Inlet, FL 32127
5 Beds
4 Baths
2,645 SqFt
Key Details
Sold Price $1,090,000
Property Type Single Family Home
Sub Type Single Family Residence
Listing Status Sold
Purchase Type For Sale
Square Footage 2,645 sqft
Price per Sqft $412
Subdivision Lighthouse Shores
MLS Listing ID 1200106
Sold Date 07/19/24
Style Craftsman,Other
Bedrooms 5
Full Baths 4
Originating Board Daytona Beach Area Association of REALTORS®
Annual Tax Amount $2,116
Lot Size 6,499 Sqft
Lot Dimensions 0.15
Property Description
JUST REDUCED, Exquisite Brand-new custom-built pool home by Adley Homes, ''A Reputation Built on Quality'' Home is situated one block from the no drive beach in Ponce Inlet on a very quiet street. 5 bedrooms, 4 Bathrooms, oversized 2 car garage with an epoxy floor. Home has had no details overlooked. All windows and doors are vinyl impact. Solid wood cabinets, quartz counter tops, GE Stainless Steel appliances with an air fry oven. Downstairs floors are imported Italian plank tiles, upstairs has gorgeous wood floors. Two full suites with one on the main level and another on the second level. The second level bedroom offers a view of the lighthouse. Spray foam insulation and two16-SER AC systems by TRANE controlled by NEST thermostats. NO HOA
Location
State FL
County Volusia
Community Lighthouse Shores
Direction South on S. Atlantic Right on Calumet, Right On Riverglen, Left on Beverly Hills
Interior
Interior Features Breakfast Bar, Ceiling Fan(s), Eat-in Kitchen, Guest Suite, Kitchen Island, Open Floorplan, Primary Downstairs, Smart Thermostat, Vaulted Ceiling(s)
Heating Central, Electric, Heat Pump
Cooling Central Air, Electric
Exterior
Garage Attached, Garage, Garage Door Opener
Garage Spaces 2.0
Utilities Available Cable Available, Electricity Connected, Sewer Connected, Water Connected
Waterfront No
Roof Type Metal,Shingle
Porch Front Porch, Patio, Rear Porch
Parking Type Attached, Garage, Garage Door Opener
Total Parking Spaces 2
Garage Yes
Building
Foundation Slab
Water Public
Architectural Style Craftsman, Other
Structure Type Block,Cement Siding,Concrete,Shake Siding,Stone Veneer,Stucco
New Construction Yes
Others
Senior Community No
Tax ID 6419-03-00-1530
Acceptable Financing Cash, Conventional, FHA, Owner May Carry, Private Financing Available, VA Loan
Listing Terms Cash, Conventional, FHA, Owner May Carry, Private Financing Available, VA Loan
Read Less
Want to know what your home might be worth? Contact us for a FREE valuation!

Our team is ready to help you sell your home for the highest possible price ASAP






