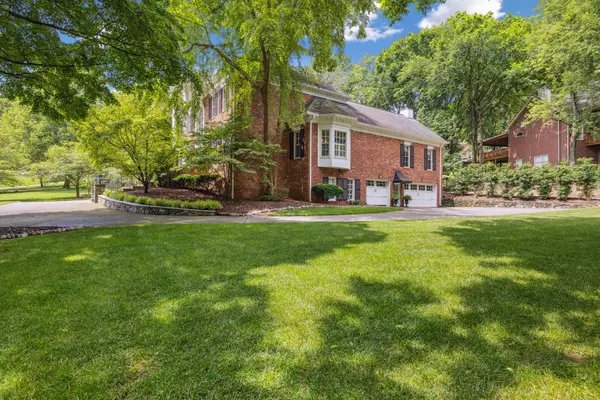$2,179,000
$2,179,000
For more information regarding the value of a property, please contact us for a free consultation.
911 Center Ridge Ct Brentwood, TN 37027
4 Beds
5 Baths
5,916 SqFt
Key Details
Sold Price $2,179,000
Property Type Single Family Home
Sub Type Single Family Residence
Listing Status Sold
Purchase Type For Sale
Square Footage 5,916 sqft
Price per Sqft $368
Subdivision Heathrow Hills
MLS Listing ID 2667136
Sold Date 07/17/24
Bedrooms 4
Full Baths 3
Half Baths 2
HOA Fees $25/ann
HOA Y/N Yes
Year Built 1989
Annual Tax Amount $5,424
Lot Size 0.980 Acres
Acres 0.98
Lot Dimensions 263 X 193
Property Description
Gracious & elegant Heathrow Hills home w/magnificent backyard oasis! Situated on one of the most gorgeous lots in Brentwood, this gem of a property features expansive indoor living spaces, a luxurious gunite pool w/travertine decking & striking stone waterfall, and a one acre park-like yard. Designed w/timeless custom craftsmanship, this stately brick beauty has gorgeous moldings, lovely built-ins, and a welcoming circular floor plan w/3 levels of living, plus a partial basement! Private & spacious 1st floor primary suite ~ luxurious primary bath w/double vanities, huge soaking tub, walk-in shower, all new tile flooring. Wonderful closet space! Formal living room & dining room, inviting den w/bar area, spacious family room w/woodburning stone fp. Three generously sized upstairs bedrooms. 3rd story flex space w/abundant storage. Two sep office areas, exercise room. Freshly painted throughout. Oversized 3 car garage w/epoxy flooring & custom built in cabinetry. Walk to BMS/BHS!
Location
State TN
County Williamson County
Rooms
Main Level Bedrooms 1
Interior
Interior Features Ceiling Fan(s), Central Vacuum, Extra Closets, Intercom, Redecorated, Storage, Entry Foyer, Primary Bedroom Main Floor
Heating Natural Gas
Cooling Central Air
Flooring Carpet, Finished Wood, Tile
Fireplaces Number 2
Fireplace Y
Appliance Dishwasher, Disposal, Freezer, Microwave, Refrigerator
Exterior
Exterior Feature Garage Door Opener
Garage Spaces 3.0
Pool In Ground
Utilities Available Natural Gas Available, Water Available
Waterfront false
View Y/N false
Roof Type Shingle
Private Pool true
Building
Lot Description Level
Story 4
Sewer Public Sewer
Water Public
Structure Type Brick
New Construction false
Schools
Elementary Schools Scales Elementary
Middle Schools Brentwood Middle School
High Schools Brentwood High School
Others
Senior Community false
Read Less
Want to know what your home might be worth? Contact us for a FREE valuation!

Our team is ready to help you sell your home for the highest possible price ASAP

© 2024 Listings courtesy of RealTrac as distributed by MLS GRID. All Rights Reserved.






