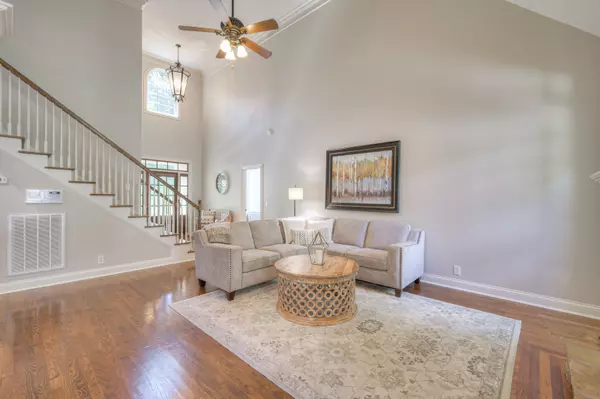$765,000
$739,000
3.5%For more information regarding the value of a property, please contact us for a free consultation.
5013 Evanston Way Thompsons Station, TN 37179
4 Beds
3 Baths
3,254 SqFt
Key Details
Sold Price $765,000
Property Type Single Family Home
Sub Type Single Family Residence
Listing Status Sold
Purchase Type For Sale
Square Footage 3,254 sqft
Price per Sqft $235
Subdivision Crowne Pointe
MLS Listing ID 2667052
Sold Date 07/11/24
Bedrooms 4
Full Baths 3
HOA Fees $25/mo
HOA Y/N Yes
Year Built 2005
Annual Tax Amount $3,184
Lot Size 0.410 Acres
Acres 0.41
Lot Dimensions 81 X 171
Property Description
Welcome to this exquisite 4-bed, 3-bath residence located in the prestigious Crowne Pointe. As you enter the home, you are greeted by an inviting entry foyer with high ceilings and a striking second-floor overlook to the living room. The meticulously maintained sand & finish hardwood floors flow throughout the main living areas, enhancing the home's sophisticated charm. The kitchen is a chef’s delight, featuring granite countertops, stainless steel appliances, & beautiful cabinetry that extends to the ceiling. The home offers an abundance of living spaces, including a cozy living room & a separate den, both adorned with fireplaces. The luxurious first-floor primary suite is a sanctuary, boasting two spacious walk-in closets & a lavish bathroom with a separate shower and tub, & dual vanities. A 2nd bedroom on the main is a superb feature. Outside, the pergola-covered deck provides an idyllic setting for entertaining, overlooking a large, lot with a fenced-in backyard.
Location
State TN
County Williamson County
Rooms
Main Level Bedrooms 2
Interior
Interior Features Ceiling Fan(s), Entry Foyer, Extra Closets, Storage, Walk-In Closet(s), Primary Bedroom Main Floor
Heating Natural Gas
Cooling Electric
Flooring Carpet, Finished Wood, Tile
Fireplaces Number 2
Fireplace Y
Appliance Dishwasher, Disposal, Microwave
Exterior
Exterior Feature Garage Door Opener
Garage Spaces 2.0
Utilities Available Electricity Available, Natural Gas Available, Water Available, Cable Connected
Waterfront false
View Y/N false
Parking Type Attached - Side
Private Pool false
Building
Lot Description Level
Story 2
Sewer Public Sewer
Water Public
Structure Type Brick
New Construction false
Schools
Elementary Schools Allendale Elementary School
Middle Schools Heritage Middle School
High Schools Summit High School
Others
Senior Community false
Read Less
Want to know what your home might be worth? Contact us for a FREE valuation!

Our team is ready to help you sell your home for the highest possible price ASAP

© 2024 Listings courtesy of RealTrac as distributed by MLS GRID. All Rights Reserved.






