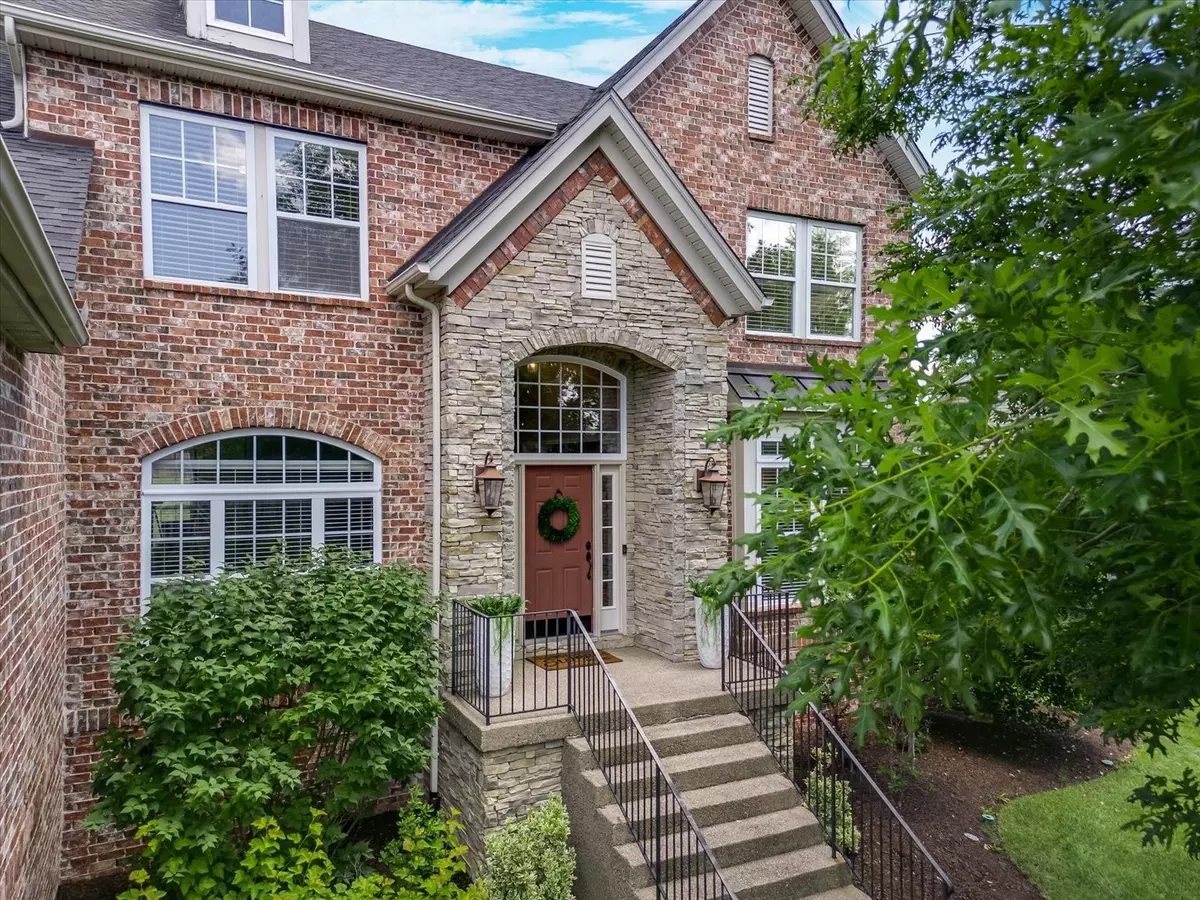$1,000,000
$1,000,000
For more information regarding the value of a property, please contact us for a free consultation.
9654 Radiant Jewel Ct Brentwood, TN 37027
4 Beds
3 Baths
3,348 SqFt
Key Details
Sold Price $1,000,000
Property Type Single Family Home
Sub Type Single Family Residence
Listing Status Sold
Purchase Type For Sale
Square Footage 3,348 sqft
Price per Sqft $298
Subdivision Brookfield Sec 16
MLS Listing ID 2660913
Sold Date 07/09/24
Bedrooms 4
Full Baths 3
HOA Fees $70/mo
HOA Y/N Yes
Year Built 2006
Annual Tax Amount $3,266
Lot Size 0.450 Acres
Acres 0.45
Lot Dimensions 100 X 200
Property Description
Stunning Brookfield home in highly desirable Brentwood/Williamson County Schools! Updated kitchen, SS appliances, 5-burner gas cooktop, open living with gas/wood fireplace. Hardwoods, bedroom/flex room & full bath on main. Second Floor Owner's suite; vaulted ceiling, spa bath, frameless shower, soaking tub, double vanities, huge walk-in closet with custom design. New carpet, fresh paint, bonus room wired for media, large walk-in unfinished storage. Natural light, security system with 4 cameras, irrigation, new roof. Three-car garage with storage racks, epoxy floor, Tesla EV charger; gently sloping fenced yard, stone paver patio, gas firepit; quiet culdesac. Community features 2 saltwater pools, walking trails, playgrounds. Easy access to I-65, Franklin, Brentwood, Cool Springs & downtown. Low HOA dues! Open House Sat 8:30-2, Sun 2-4.
Location
State TN
County Williamson County
Rooms
Main Level Bedrooms 1
Interior
Interior Features Ceiling Fan(s), Entry Foyer, Extra Closets, High Ceilings, Smart Camera(s)/Recording, Storage, Walk-In Closet(s)
Heating Central
Cooling Central Air
Flooring Bamboo/Cork, Carpet, Finished Wood, Tile
Fireplaces Number 1
Fireplace Y
Appliance Dishwasher, Disposal, Dryer, Microwave, Refrigerator, Washer
Exterior
Exterior Feature Smart Camera(s)/Recording, Smart Irrigation
Garage Spaces 3.0
Utilities Available Water Available
Waterfront false
View Y/N false
Parking Type Attached - Side
Private Pool false
Building
Lot Description Cul-De-Sac, Sloped
Story 2
Sewer Public Sewer
Water Public
Structure Type Brick
New Construction false
Schools
Elementary Schools Jordan Elementary School
Middle Schools Sunset Middle School
High Schools Ravenwood High School
Others
HOA Fee Include Maintenance Grounds,Recreation Facilities
Senior Community false
Read Less
Want to know what your home might be worth? Contact us for a FREE valuation!

Our team is ready to help you sell your home for the highest possible price ASAP

© 2024 Listings courtesy of RealTrac as distributed by MLS GRID. All Rights Reserved.






