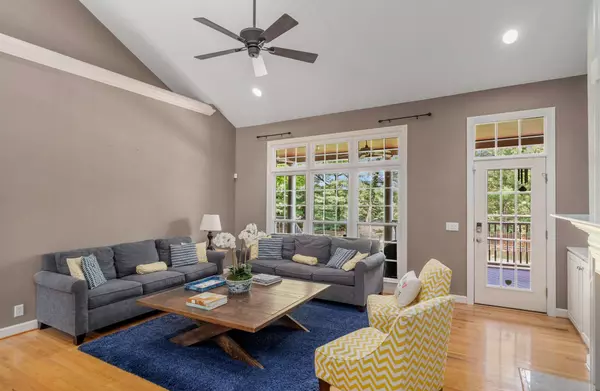$1,345,000
$1,399,000
3.9%For more information regarding the value of a property, please contact us for a free consultation.
9034 Lochmere Ct Brentwood, TN 37027
4 Beds
4 Baths
4,811 SqFt
Key Details
Sold Price $1,345,000
Property Type Single Family Home
Sub Type Single Family Residence
Listing Status Sold
Purchase Type For Sale
Square Footage 4,811 sqft
Price per Sqft $279
Subdivision Inglehame Farms Sec 1
MLS Listing ID 2656350
Sold Date 06/28/24
Bedrooms 4
Full Baths 3
Half Baths 1
HOA Fees $99/qua
HOA Y/N Yes
Year Built 2000
Annual Tax Amount $4,208
Lot Size 0.450 Acres
Acres 0.45
Lot Dimensions 115 X 176
Property Description
Brentwood gem situated on a cul-de-sac street in the desirable Inglehame Farms community. Located across from Smith Park and backing up to Brentwood trail system featuring over 40 miles of walking/biking trails. Convenient access to Cool Springs, downtown Franklin, shopping, dining, and easy interstate access!!! Retreat-like primary bedroom on the main level with fireplace and private sitting room. Three bedrooms upstairs along with a spacious bonus room between the two floors - lots of room to entertain! Recent upgrades include windows (finished in 2019), roof (2019), iron entry door (2019), and black stainless appliances (2020). The covered back porch overlooks the expansive private back yard and beautiful paver patio. Plenty of room to build a pool. Walkable to the club house and community pool. Award winning schools! This home has been well-maintained and has great curb appeal.
Location
State TN
County Williamson County
Rooms
Main Level Bedrooms 1
Interior
Interior Features Ceiling Fan(s), Central Vacuum, Entry Foyer, Storage, Primary Bedroom Main Floor
Heating Central
Cooling Central Air
Flooring Carpet, Finished Wood, Slate, Tile
Fireplaces Number 3
Fireplace Y
Appliance Microwave, Refrigerator
Exterior
Exterior Feature Garage Door Opener, Irrigation System
Garage Spaces 3.0
Utilities Available Water Available, Cable Connected
Waterfront false
View Y/N false
Roof Type Shingle
Parking Type Attached - Rear, Aggregate
Private Pool false
Building
Story 2
Sewer Public Sewer
Water Public
Structure Type Brick
New Construction false
Schools
Elementary Schools Kenrose Elementary
Middle Schools Woodland Middle School
High Schools Ravenwood High School
Others
Senior Community false
Read Less
Want to know what your home might be worth? Contact us for a FREE valuation!

Our team is ready to help you sell your home for the highest possible price ASAP

© 2024 Listings courtesy of RealTrac as distributed by MLS GRID. All Rights Reserved.






