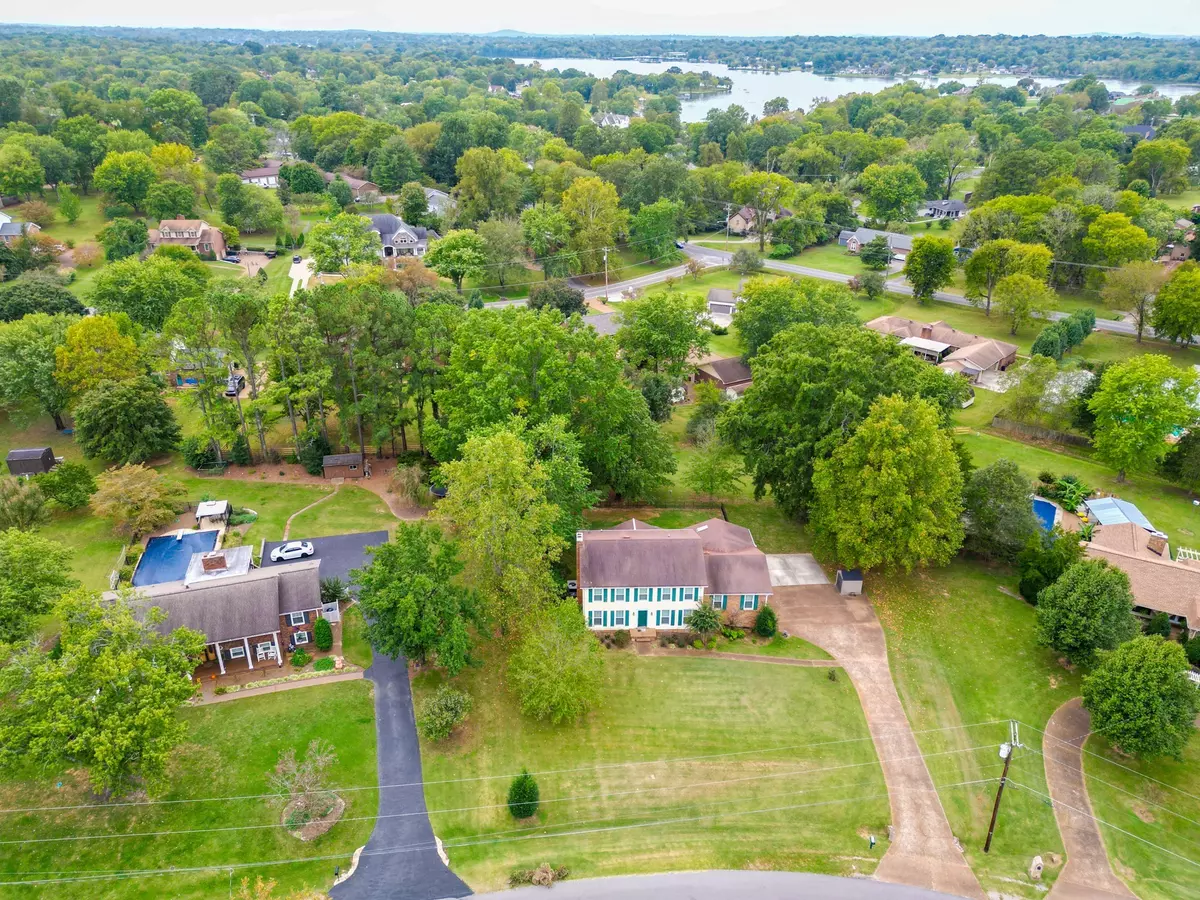$660,000
$675,000
2.2%For more information regarding the value of a property, please contact us for a free consultation.
127 Shawnee Dr Hendersonville, TN 37075
5 Beds
3 Baths
3,306 SqFt
Key Details
Sold Price $660,000
Property Type Single Family Home
Sub Type Single Family Residence
Listing Status Sold
Purchase Type For Sale
Square Footage 3,306 sqft
Price per Sqft $199
Subdivision Cumberland Hills
MLS Listing ID 2624309
Sold Date 06/14/24
Bedrooms 5
Full Baths 2
Half Baths 1
HOA Y/N No
Year Built 1978
Annual Tax Amount $2,828
Lot Size 0.870 Acres
Acres 0.87
Lot Dimensions 118X262.68 IRR.
Property Description
Beautifully nestled in a cul de sac and part of the Cumberland Hills neighborhood along the Indian Lake Peninsula- this magnificent 5 bedroom Colonial rests on nearly an acre of land. This home offers an enormous bright and open eat-in kitchen with white cabinets, stainless appliances, breakfast bar and hearth room, large front office/living room, separate family room with woodburning fireplace, two interior staircases, fantastic bonus room, hobby room and 5th bedroom above garage. Relax and enjoy the views and privacy in the vaulted screened in back porch and/or on the paver brick patio. Yard is partially fenced. Side load garage with extra parking pad and a separate exterior entrance to a 21 x 11 workshop complete with shelving and workspace. All bedrooms have been freshly painted! Great location near Stark Knob boat ramp, historic Rock Castle and Heritage Park with hiking and mountain biking nearby. Seller to provide a home warranty!!! Yard goes way past the black iron fence!
Location
State TN
County Sumner County
Interior
Interior Features Ceiling Fan(s), Extra Closets
Heating Forced Air, Natural Gas
Cooling Central Air, Electric
Flooring Carpet, Laminate, Tile
Fireplaces Number 1
Fireplace Y
Appliance Dishwasher, Refrigerator, Washer
Exterior
Exterior Feature Garage Door Opener
Garage Spaces 2.0
Utilities Available Electricity Available, Water Available
Waterfront false
View Y/N false
Roof Type Asphalt
Parking Type Attached - Side, Aggregate
Private Pool false
Building
Lot Description Level
Story 2
Sewer Septic Tank
Water Public
Structure Type Vinyl Siding
New Construction false
Schools
Elementary Schools Indian Lake Elementary
Middle Schools Robert E Ellis Middle
High Schools Hendersonville High School
Others
Senior Community false
Read Less
Want to know what your home might be worth? Contact us for a FREE valuation!

Our team is ready to help you sell your home for the highest possible price ASAP

© 2024 Listings courtesy of RealTrac as distributed by MLS GRID. All Rights Reserved.






