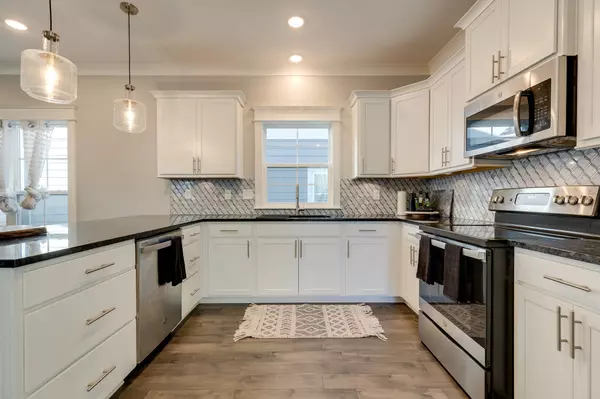$347,000
$379,900
8.7%For more information regarding the value of a property, please contact us for a free consultation.
4222A Old Hickory Blvd Old Hickory, TN 37138
3 Beds
3 Baths
1,944 SqFt
Key Details
Sold Price $347,000
Property Type Single Family Home
Sub Type Horizontal Property Regime - Detached
Listing Status Sold
Purchase Type For Sale
Square Footage 1,944 sqft
Price per Sqft $178
Subdivision 4222 Old Hickory Blvd Townhomes
MLS Listing ID 2617882
Sold Date 06/14/24
Bedrooms 3
Full Baths 2
Half Baths 1
HOA Y/N No
Year Built 2020
Annual Tax Amount $2,137
Lot Size 871 Sqft
Acres 0.02
Property Description
*BACK on the market due to buyer financing!* Welcome to your dream starter home. 2.5 mi from Blue Turtle Bay and Sam's Sports Grill. 3 miles from Old Hickory Village (Dos Coffee, Farmer's Market, etc). This one-owner custom-built gem by Westerly Construction is nestled in the heart of the booming Old Hickory neighborhood. The open floor plan offers a spacious and welcoming atmosphere. Primary bedroom on the main level for convenience and accessibility. Walk-in closets for ample storage space. Hardwood floors throughout home add warmth and elegance. Granite countertops and custom cabinets in the kitchen along with stainless steel appliances for modern functionality. Tile in all baths, kitchen & laundry for easy maintenance. Step onto the privacy deck, a perfect spot to unwind or entertain. The spacious driveway ensures parking is a breeze. Convenient alley access for added ease. Across the street from Hermitage Golf Course, 15 minutes from Downtown Nashville.
Location
State TN
County Davidson County
Rooms
Main Level Bedrooms 1
Interior
Interior Features Air Filter, Ceiling Fan(s), Pantry, Storage, Walk-In Closet(s)
Heating Dual, Electric
Cooling Dual, Electric
Flooring Finished Wood, Tile
Fireplace N
Appliance Dishwasher, Disposal, Ice Maker, Microwave, Refrigerator
Exterior
Utilities Available Electricity Available, Water Available
View Y/N false
Private Pool false
Building
Story 2
Sewer Public Sewer
Water Public
Structure Type Hardboard Siding
New Construction false
Schools
Elementary Schools Andrew Jackson Elementary
Middle Schools Dupont Hadley Middle
High Schools Mcgavock Comp High School
Others
Senior Community false
Read Less
Want to know what your home might be worth? Contact us for a FREE valuation!

Our team is ready to help you sell your home for the highest possible price ASAP

© 2024 Listings courtesy of RealTrac as distributed by MLS GRID. All Rights Reserved.





