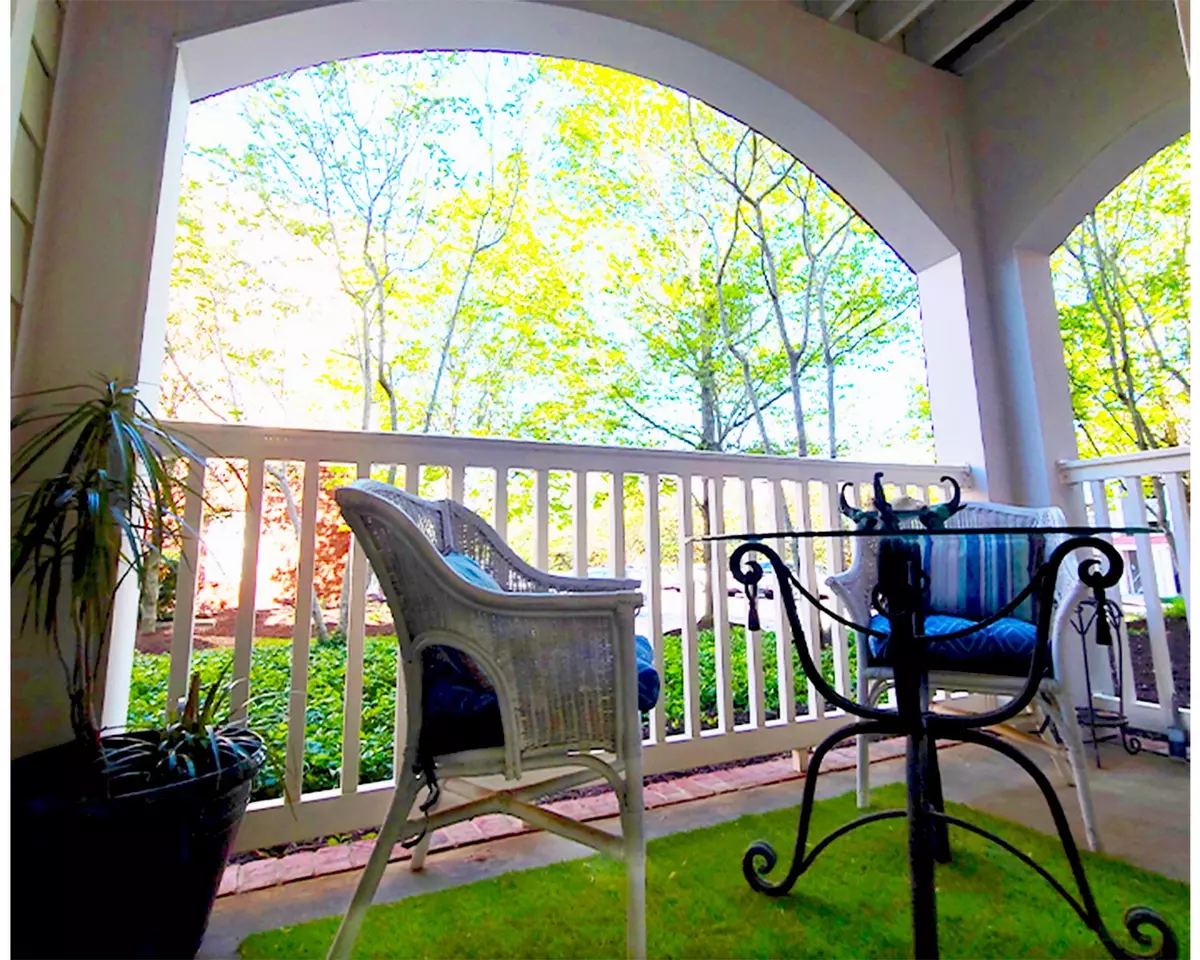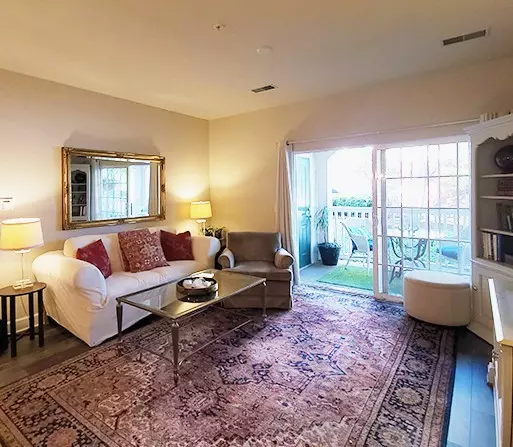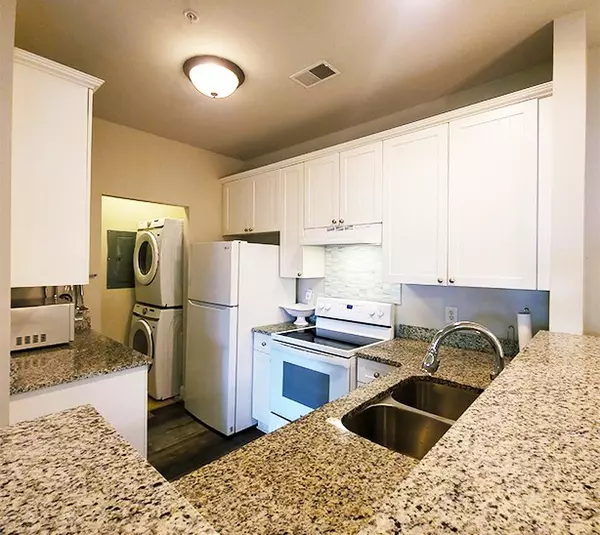$291,500
$291,500
For more information regarding the value of a property, please contact us for a free consultation.
7219 Althorp Way #L4 Nashville, TN 37211
2 Beds
1 Bath
988 SqFt
Key Details
Sold Price $291,500
Property Type Condo
Sub Type Flat Condo
Listing Status Sold
Purchase Type For Sale
Square Footage 988 sqft
Price per Sqft $295
Subdivision Lenox Village
MLS Listing ID 2645405
Sold Date 06/15/24
Bedrooms 2
Full Baths 1
HOA Fees $238/mo
HOA Y/N Yes
Year Built 2005
Annual Tax Amount $1,356
Property Description
Lenox Village! Ground floor, 2 bed/1 bath home. Bathroom is extra large because this unit is ADA compliant! Stackable washer/dryer negotiable. Assigned parking. Perfectly situated on a dead end street, just a five minute walk to Burger Republic, Blue Coast Burrito, Umami, Sweetwater Coffee and Tea, and Deep South Growler. The Village even has its own Pharmacy and medical offices in walking distance. 10 miles to Downtown Nashville, 12 miles to BNA, 7 miles to Brentwood, and only 5 miles to downtown Nolensville. The new Sprouts, Edley's Barbecue, and Red Bicycle Coffee Shop are nearby. This area is booming and has so many conveniences right on your doorstep. Lenox Village residents enjoy tree-lined streets, underground utilities, a village Square with pavilion, wooded hillsides, and a children's playground. The community is pet-friendly and boasts one of the largest pets-per-capita area in Davidson County. Easy access to both I-24 and I-65 makes this location hard to beat. Owner/Agent
Location
State TN
County Davidson County
Rooms
Main Level Bedrooms 2
Interior
Interior Features Ceiling Fan(s), Walk-In Closet(s), High Speed Internet
Heating Central
Cooling Central Air
Flooring Carpet, Other
Fireplace N
Appliance Dishwasher, Disposal, Refrigerator
Exterior
Utilities Available Water Available, Cable Connected
View Y/N false
Private Pool false
Building
Story 1
Sewer Public Sewer
Water Public
Structure Type Brick,Vinyl Siding
New Construction false
Schools
Elementary Schools May Werthan Shayne Elementary School
Middle Schools William Henry Oliver Middle
High Schools John Overton Comp High School
Others
HOA Fee Include Exterior Maintenance,Maintenance Grounds,Insurance,Trash
Senior Community false
Read Less
Want to know what your home might be worth? Contact us for a FREE valuation!

Our team is ready to help you sell your home for the highest possible price ASAP

© 2025 Listings courtesy of RealTrac as distributed by MLS GRID. All Rights Reserved.





