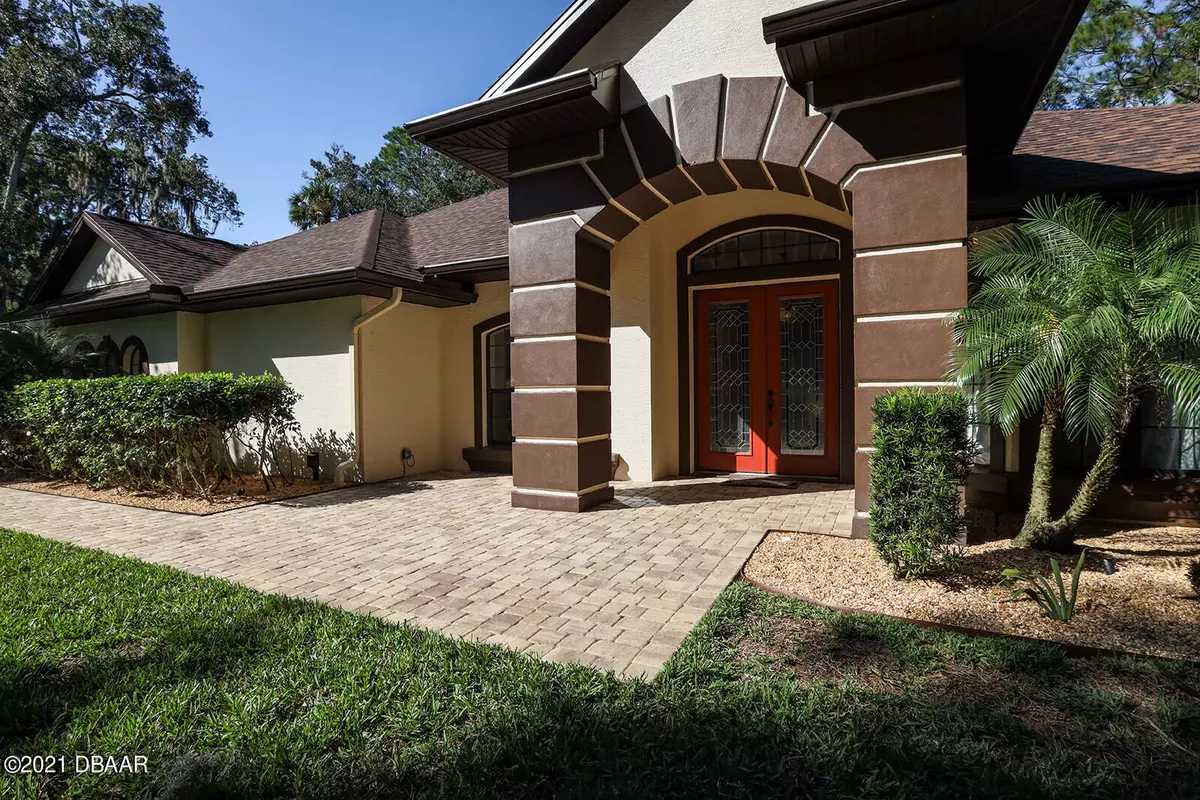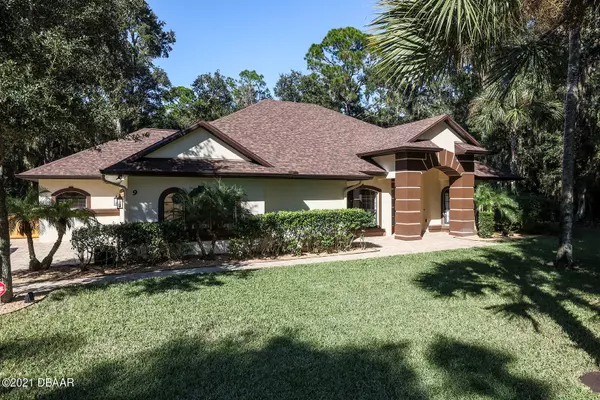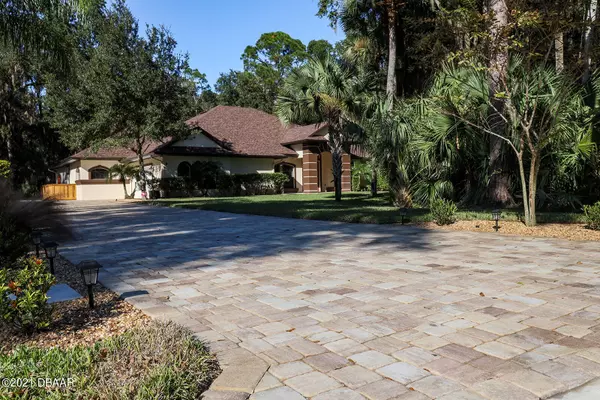$715,000
$715,000
For more information regarding the value of a property, please contact us for a free consultation.
9 Laura CT Palm Coast, FL 32137
3 Beds
3 Baths
2,998 SqFt
Key Details
Sold Price $715,000
Property Type Single Family Home
Sub Type Single Family Residence
Listing Status Sold
Purchase Type For Sale
Square Footage 2,998 sqft
Price per Sqft $238
Subdivision Not On The List
MLS Listing ID 1090648
Sold Date 12/28/21
Bedrooms 3
Full Baths 2
Half Baths 1
HOA Fees $135
Originating Board Daytona Beach Area Association of REALTORS®
Year Built 2007
Annual Tax Amount $6,865
Lot Size 0.440 Acres
Lot Dimensions 0.44
Property Description
Exceptional Florida living in this stunning custom pool home nestled in the prestigious gated community of Forest Park Estates. Very private homesite at the back of a cul-de-sac and backing to a preserve. Mature updated landscaping, pavered extended driveway, walkway, and pool deck. NEW- 45 year Architectural roof, AC, Flooring, Water heater, Pool equipment, and smart home system. Gourmet Kitchen, wood burning fireplace, Office/Den, Formal Dining Room, high ceilings, and skylights. Master bath has huge walk-in closet, dual vanities, and a large soaking tub. The Great room, breakfast nook, Master bedroom, and guest room all lead to the massive lanai with custom pool with smart technology , large covered section, and dual waterfalls. This home maximizes storage with designated space above closets as well as an over-sized garage and a separate storage room that is under roof and accessible from the outside. Conveniently located 5 minutes to the beach and shopping. Feature list attached.
Location
State FL
County Flagler
Community Not On The List
Direction Palm Coast Pkwy to Colbert Ln. Turn left into Forest Park Estates. Take 1st right on Laura. Home at end of cul-de-sac
Interior
Interior Features Breakfast Nook, Ceiling Fan(s), Central Vacuum, Split Bedrooms
Heating Central, Electric, Heat Pump
Cooling Central Air
Fireplaces Type Other
Fireplace Yes
Exterior
Garage Spaces 2.0
Roof Type Shingle
Accessibility Common Area
Porch Screened
Total Parking Spaces 2
Garage Yes
Building
Lot Description Cul-De-Sac
Water Public
Structure Type Block,Concrete,Stucco
Others
Senior Community No
Tax ID 16-11-31-2828-00000-0260
Read Less
Want to know what your home might be worth? Contact us for a FREE valuation!

Our team is ready to help you sell your home for the highest possible price ASAP






