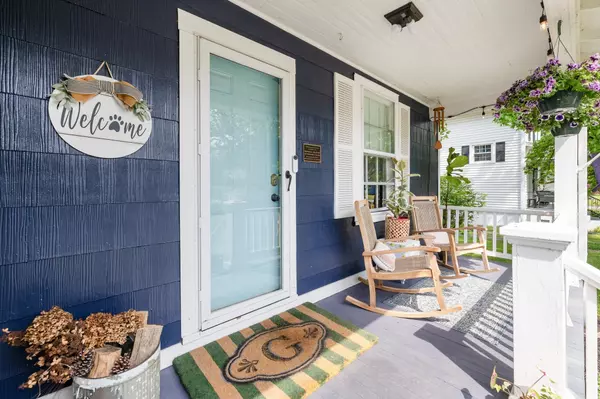$350,000
$350,000
For more information regarding the value of a property, please contact us for a free consultation.
802 Cleves St Old Hickory, TN 37138
3 Beds
2 Baths
1,047 SqFt
Key Details
Sold Price $350,000
Property Type Single Family Home
Sub Type Single Family Residence
Listing Status Sold
Purchase Type For Sale
Square Footage 1,047 sqft
Price per Sqft $334
Subdivision Village Of Old Hickory
MLS Listing ID 2661025
Sold Date 05/30/24
Bedrooms 3
Full Baths 1
Half Baths 1
HOA Y/N No
Year Built 1928
Annual Tax Amount $1,817
Lot Size 5,227 Sqft
Acres 0.12
Lot Dimensions 53 X 88
Property Description
Welcome to the epitome of charm and character in the heart of Old Hickory Village! This adorable & meticulously maintained home is a true gem, boasting a coveted spot on the National Register of Historic Places. Step inside to discover a warm & inviting interior that has been lovingly cared for. Numerous updates have been made throughout, ensuring modern comfort while preserving the home's timeless appeal. Beautiful hardwood floors grace the interior, adding warmth & character. The home features a partial basement, offering additional storage space and potential for various uses to suit your needs. Conveniently located within walking distance of Dose Coffee, Sam's Sports Grill & other local favorites, this home offers the blend of historic charm and modern convenience. Just blocks off Old Hickory Lake, explore the offerings of the Old Hickory Village Farmer's Market or the Old Hickory Branch Nashville Public Library, or simply soak in the quaint atmosphere of this vibrant community.
Location
State TN
County Davidson County
Interior
Interior Features Ceiling Fan(s)
Heating Central, Electric
Cooling Central Air, Electric
Flooring Finished Wood, Tile
Fireplace N
Appliance Dishwasher, Microwave, Refrigerator
Exterior
Utilities Available Electricity Available, Water Available
View Y/N false
Private Pool false
Building
Lot Description Level
Story 3
Sewer Public Sewer
Water Public
Structure Type Asbestos
New Construction false
Schools
Elementary Schools Dupont Elementary
Middle Schools Dupont Hadley Middle
High Schools Mcgavock Comp High School
Others
Senior Community false
Read Less
Want to know what your home might be worth? Contact us for a FREE valuation!

Our team is ready to help you sell your home for the highest possible price ASAP

© 2024 Listings courtesy of RealTrac as distributed by MLS GRID. All Rights Reserved.





