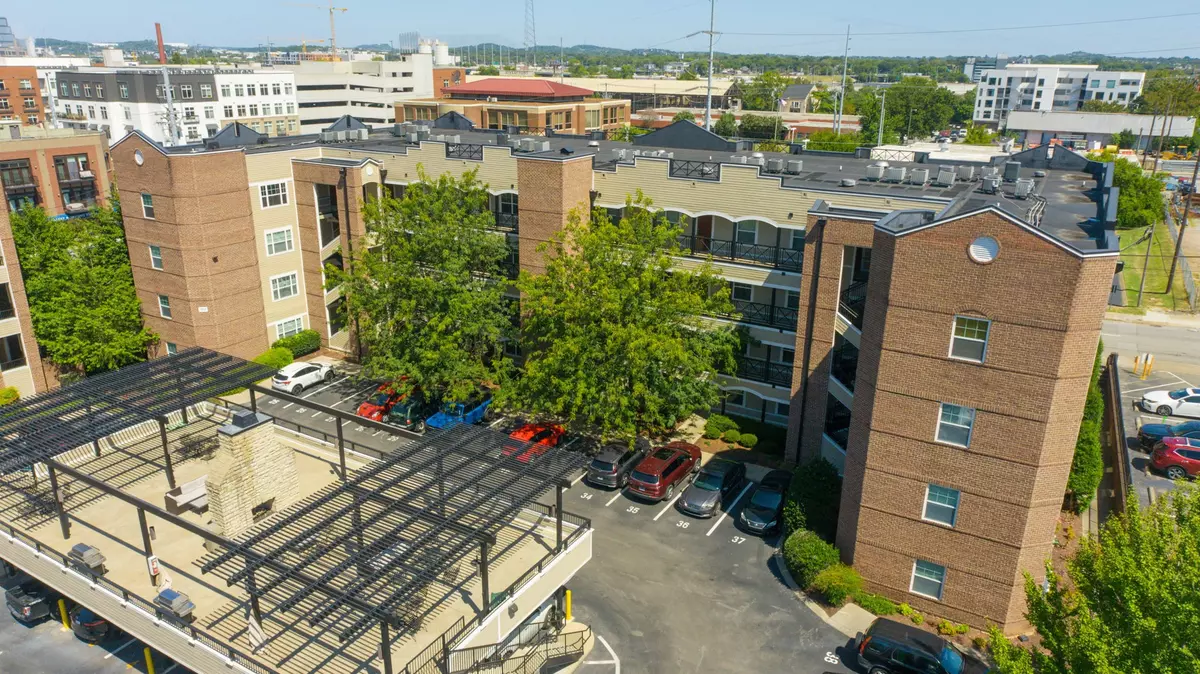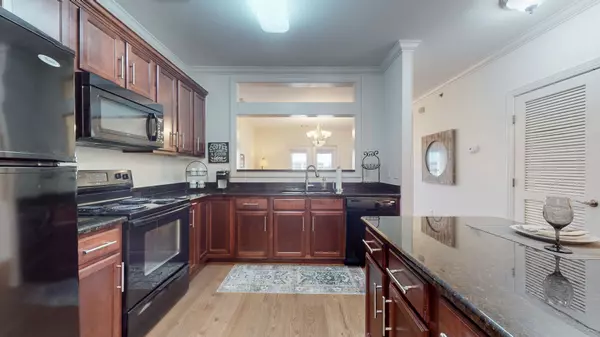$480,000
$495,000
3.0%For more information regarding the value of a property, please contact us for a free consultation.
303 Criddle St #411 Nashville, TN 37219
2 Beds
2 Baths
1,302 SqFt
Key Details
Sold Price $480,000
Property Type Single Family Home
Sub Type Garden
Listing Status Sold
Purchase Type For Sale
Square Footage 1,302 sqft
Price per Sqft $368
Subdivision Harrison Square 2Nd
MLS Listing ID 2625692
Sold Date 05/29/24
Bedrooms 2
Full Baths 2
HOA Fees $320/mo
HOA Y/N Yes
Year Built 2008
Annual Tax Amount $2,738
Property Description
One word : LOCATION! This elevator-accessible top-floor unit with newly installed hardwoods throughout is the perfect place to to easily access local favorites like Henrietta Red in Germantown, Nashville Sounds Baseball games, Bicentennial Park, Farmers Market, Brooklyn Bowl music venue, and downtown Nashville. A spacious turnkey condo awaits you with your own private balcony minutes from the best dining and entertainment this city has to offer. Parking available for residents only so you will have a place in the hottest area of town. Retrograde Coffee will be your next door neighbor in the upcoming Starlet development that also offers balcony views of the baseball game at their restaurant. If you want to be in the middle of it all while also within walking distance of your sanctuary, this is the place for you. Amenities include roof deck with grill and views of downtown!
Location
State TN
County Davidson County
Rooms
Main Level Bedrooms 2
Interior
Interior Features Primary Bedroom Main Floor
Heating Central
Cooling Central Air
Flooring Finished Wood, Tile
Fireplace N
Exterior
Exterior Feature Balcony, Gas Grill
Utilities Available Water Available
Waterfront false
View Y/N false
Parking Type Unassigned
Private Pool false
Building
Story 4
Sewer Public Sewer
Water Public
Structure Type Brick
New Construction false
Schools
Elementary Schools Jones Paideia Magnet
Middle Schools John Early Paideia Magnet
High Schools Pearl Cohn Magnet High School
Others
Senior Community false
Read Less
Want to know what your home might be worth? Contact us for a FREE valuation!

Our team is ready to help you sell your home for the highest possible price ASAP

© 2024 Listings courtesy of RealTrac as distributed by MLS GRID. All Rights Reserved.






