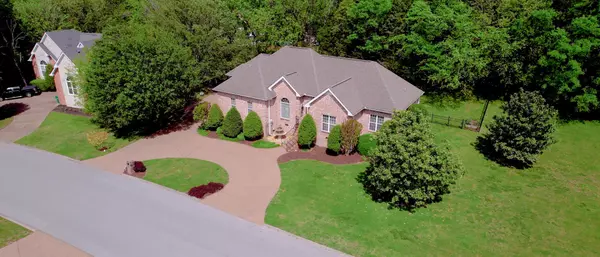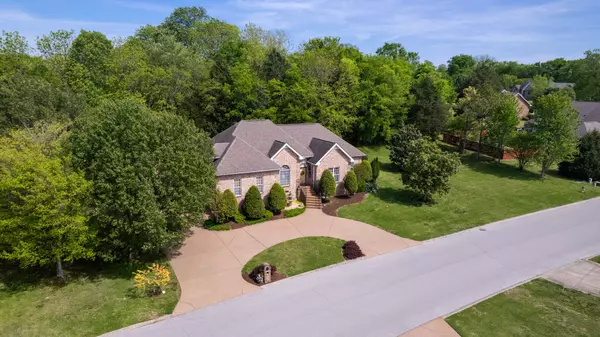$577,900
$589,900
2.0%For more information regarding the value of a property, please contact us for a free consultation.
513 Lexington Dr Lebanon, TN 37087
3 Beds
3 Baths
2,813 SqFt
Key Details
Sold Price $577,900
Property Type Single Family Home
Sub Type Single Family Residence
Listing Status Sold
Purchase Type For Sale
Square Footage 2,813 sqft
Price per Sqft $205
Subdivision Richmond Hills
MLS Listing ID 2647468
Sold Date 05/29/24
Bedrooms 3
Full Baths 3
HOA Fees $8/ann
HOA Y/N Yes
Year Built 2001
Annual Tax Amount $2,706
Lot Size 0.510 Acres
Acres 0.51
Lot Dimensions 197X99
Property Description
Nestled in a serene street of a well-established neighborhood, this all-brick home exudes timeless elegance and enduring quality. Its classic facade boasts solid brickwork and large windows that allow natural light to illuminate the interior. Large extra lot at the side of property. Back yard backs up to trees. Inside, you'll find spacious living areas, gourmet kitchen w/ high-end appliances. tile backsplash, granite countertops, 6 burners on gas stove. Formal dining room, Breakfast nook w/ Gas fireplace & generously sized bedrooms with picturesque views. Master suite offers spa-like ensuite bathroom, while the backyard oasis beckons with lush greenery and an expansive patio. Aggregate driveway, stairs, and patio. This home offers not just a place to live, but a lifestyle defined by timeless charm, comfort, and community. HOA $100 A YEAR. Click on link of Restrictions, HOA Information. Drone footage, & 360 Video at the bottom of the page. This Home is a must see with a lot of extras.
Location
State TN
County Wilson County
Rooms
Main Level Bedrooms 3
Interior
Interior Features Ceiling Fan(s), Entry Foyer, Extra Closets, Walk-In Closet(s), Primary Bedroom Main Floor, High Speed Internet
Heating Central, Natural Gas
Cooling Central Air
Flooring Carpet, Finished Wood, Tile
Fireplaces Number 1
Fireplace Y
Appliance Dishwasher, Microwave, Refrigerator
Exterior
Exterior Feature Garage Door Opener
Garage Spaces 2.0
Utilities Available Water Available
Waterfront false
View Y/N false
Roof Type Shingle
Parking Type Attached - Side
Private Pool false
Building
Lot Description Sloped
Story 2
Sewer Public Sewer
Water Public
Structure Type Brick
New Construction false
Schools
Elementary Schools Castle Heights Elementary
Middle Schools Winfree Bryant Middle School
High Schools Lebanon High School
Others
HOA Fee Include Exterior Maintenance
Senior Community false
Read Less
Want to know what your home might be worth? Contact us for a FREE valuation!

Our team is ready to help you sell your home for the highest possible price ASAP

© 2024 Listings courtesy of RealTrac as distributed by MLS GRID. All Rights Reserved.






