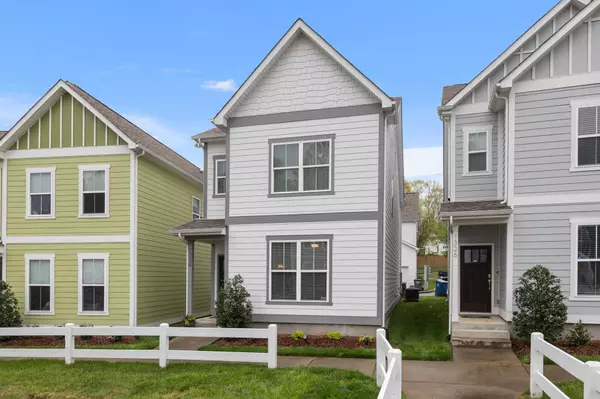$392,600
$394,000
0.4%For more information regarding the value of a property, please contact us for a free consultation.
1324 Sula Dr Hermitage, TN 37076
3 Beds
3 Baths
1,691 SqFt
Key Details
Sold Price $392,600
Property Type Single Family Home
Sub Type Single Family Residence
Listing Status Sold
Purchase Type For Sale
Square Footage 1,691 sqft
Price per Sqft $232
Subdivision Tulip Grove
MLS Listing ID 2641219
Sold Date 05/24/24
Bedrooms 3
Full Baths 2
Half Baths 1
HOA Fees $105/mo
HOA Y/N Yes
Year Built 2017
Annual Tax Amount $2,033
Lot Size 871 Sqft
Acres 0.02
Property Description
Charming, Well-Maintained Tulip Grove Home 20 Minutes to Downtown Nashville! Features 3 Bedrooms, 2 Bathrooms, 9-Ft Ceilings, Hardwood Flooring on the Main Level, Lovely Built-In Shelves in Living Room, Lots of Natural Light, Granite Countertops, Stainless Steel Appliances, Island, and Pantry in the Open Kitchen, Upstairs Primary Suite with Tray Ceiling and Large Vanity, plus a Spacious Bonus Room with Built-In Shelves/Desk, and Adorable Laundry/Utility Room. Each Bedroom Features Walk-In Closets, plus Covered Side Porch, and 2-Car Garage. Lawn Care and Grounds Maintenance Included in HOA Fee. Very Convenient Location Less Than 1 Mile from Most Major Services. All Appliances Remain.
Location
State TN
County Davidson County
Interior
Interior Features Ceiling Fan(s), Entry Foyer, Extra Closets, High Ceilings, Pantry, Smart Thermostat, Storage, Walk-In Closet(s), Kitchen Island
Heating Electric, Heat Pump
Cooling Central Air, Electric
Flooring Carpet, Finished Wood, Tile
Fireplace Y
Appliance Dishwasher, Disposal, Dryer, Microwave, Refrigerator, Washer
Exterior
Exterior Feature Garage Door Opener
Garage Spaces 2.0
Utilities Available Electricity Available, Water Available
Waterfront false
View Y/N false
Roof Type Shingle
Parking Type Attached - Rear, Asphalt, Driveway
Private Pool false
Building
Story 2
Sewer Public Sewer
Water Public
Structure Type Fiber Cement
New Construction false
Schools
Elementary Schools Dodson Elementary
Middle Schools Dupont Tyler Middle
High Schools Mcgavock Comp High School
Others
HOA Fee Include Maintenance Grounds
Senior Community false
Read Less
Want to know what your home might be worth? Contact us for a FREE valuation!

Our team is ready to help you sell your home for the highest possible price ASAP

© 2024 Listings courtesy of RealTrac as distributed by MLS GRID. All Rights Reserved.






