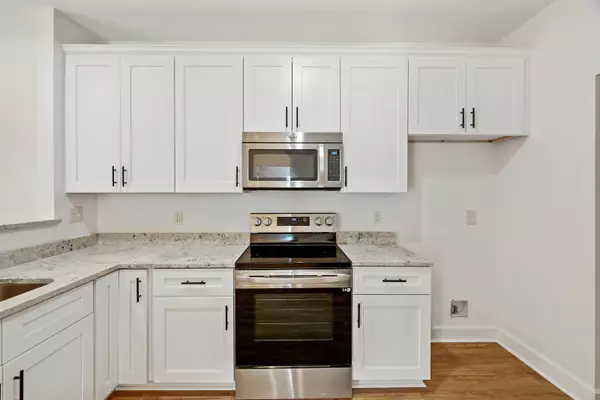$302,500
$315,000
4.0%For more information regarding the value of a property, please contact us for a free consultation.
7231 Althorp Way #R1 Nashville, TN 37211
2 Beds
2 Baths
1,162 SqFt
Key Details
Sold Price $302,500
Property Type Townhouse
Sub Type Townhouse
Listing Status Sold
Purchase Type For Sale
Square Footage 1,162 sqft
Price per Sqft $260
Subdivision Town Center Homes At Lenox Village
MLS Listing ID 2621734
Sold Date 05/24/24
Bedrooms 2
Full Baths 2
HOA Fees $238/mo
HOA Y/N Yes
Year Built 2005
Annual Tax Amount $1,574
Property Description
Amazing 2 bedroom, 2 bathroom condo that has been fully renovated in Lenox Village, boasting with natural light accompanied by 2 sets of sliding doors for indoor & outdoor living. The main level location provides easy access to the extremely walkable community with local restaurants, shopping, and more! Enter into the updated kitchen with new countertops, white cabinets, stainless steel appliances & natural light throughout. Bar top with seating connects the kitchen to the dining area for seamless entertaining. New floors throughout the unit and in each of the spacious bedrooms (no carpet). The condo underwent extensive renovations down to the studs. Assigned parking spot conveys with the unit. You will love the location, walkable to everything and just a short commute to downtown Nashville, this community provides a lifestyle of convenience. This community also allows long term renting. Come see this one of a kind condo, on the ground level.
Location
State TN
County Davidson County
Rooms
Main Level Bedrooms 2
Interior
Interior Features Ceiling Fan(s), High Ceilings, Pantry, Primary Bedroom Main Floor
Heating Central, Electric
Cooling Central Air, Electric
Flooring Vinyl
Fireplace N
Appliance Dishwasher, Disposal, Microwave
Exterior
Utilities Available Electricity Available, Water Available
View Y/N false
Roof Type Asphalt
Private Pool false
Building
Story 1
Sewer Public Sewer
Water Public
Structure Type Brick,Wood Siding
New Construction false
Schools
Elementary Schools May Werthan Shayne Elementary School
Middle Schools William Henry Oliver Middle
High Schools John Overton Comp High School
Others
HOA Fee Include Exterior Maintenance,Maintenance Grounds,Insurance,Trash
Senior Community false
Read Less
Want to know what your home might be worth? Contact us for a FREE valuation!

Our team is ready to help you sell your home for the highest possible price ASAP

© 2025 Listings courtesy of RealTrac as distributed by MLS GRID. All Rights Reserved.





