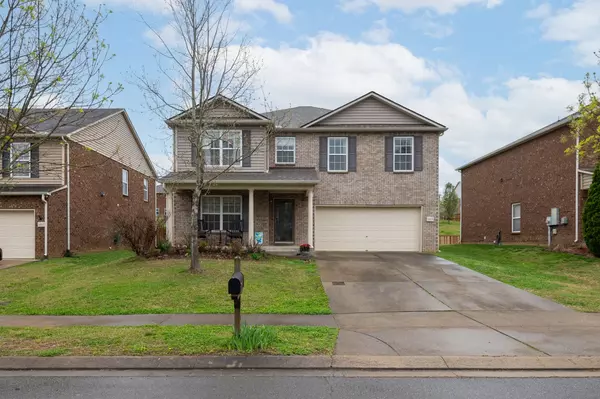$454,900
$459,900
1.1%For more information regarding the value of a property, please contact us for a free consultation.
1029 Gannett Rd Hendersonville, TN 37075
3 Beds
3 Baths
2,532 SqFt
Key Details
Sold Price $454,900
Property Type Single Family Home
Sub Type Single Family Residence
Listing Status Sold
Purchase Type For Sale
Square Footage 2,532 sqft
Price per Sqft $179
Subdivision Creekside At Station Camp
MLS Listing ID 2641471
Sold Date 05/20/24
Bedrooms 3
Full Baths 2
Half Baths 1
HOA Fees $55/mo
HOA Y/N Yes
Year Built 2008
Annual Tax Amount $1,630
Lot Size 9,147 Sqft
Acres 0.21
Lot Dimensions 57 X 161
Property Description
$15,000 upgrade allowance! Rare opportunity! This home has had the 'big ticket' updates to the important major systems! Roof 2020, HVAC 2019 and Water Heater 2018. Located in the new and desirable Liberty Creek school district, The Creekside neighborhood offers awesome amenities like the community pool, underground utilities and a walking trail that connects to the 4 mile Station Camp Greenway! The layout of the home lends itself to various uses. The main floor features an open concept living/dining/kitchen, along with a separate formal dining room and a main floor office complete with glass french doors. Upstairs, you will find generously sized bedrooms, walk in closets and a huge bonus room! This home needs new flooring, painting, and cosmetic repair. The Seller is gladly offering a credit of $15,000 to be used however the Buyer chooses. Floor plan available in the media.
Location
State TN
County Sumner County
Interior
Interior Features Ceiling Fan(s)
Heating Central
Cooling Central Air
Flooring Carpet, Finished Wood, Vinyl
Fireplace N
Appliance Dishwasher, Microwave, Refrigerator
Exterior
Garage Spaces 2.0
Utilities Available Water Available
View Y/N false
Roof Type Asphalt
Private Pool false
Building
Lot Description Level
Story 2
Sewer Public Sewer
Water Public
Structure Type Brick,Vinyl Siding
New Construction false
Schools
Elementary Schools Liberty Creek Elementary
Middle Schools Liberty Creek Middle School
High Schools Liberty Creek High School
Others
HOA Fee Include Maintenance Grounds,Recreation Facilities
Senior Community false
Read Less
Want to know what your home might be worth? Contact us for a FREE valuation!

Our team is ready to help you sell your home for the highest possible price ASAP

© 2024 Listings courtesy of RealTrac as distributed by MLS GRID. All Rights Reserved.






