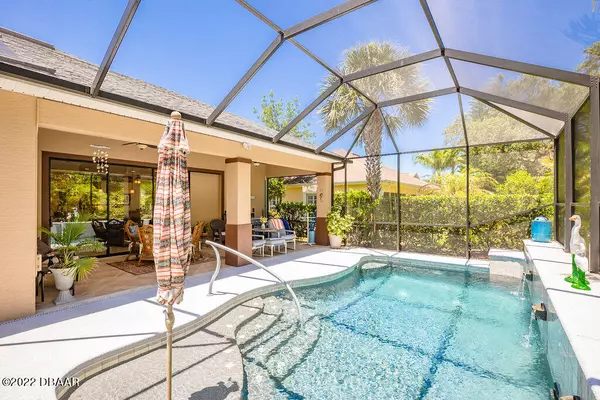$520,000
$524,900
0.9%For more information regarding the value of a property, please contact us for a free consultation.
86 Southlake DR Palm Coast, FL 32137
3 Beds
2 Baths
1,936 SqFt
Key Details
Sold Price $520,000
Property Type Single Family Home
Sub Type Single Family Residence
Listing Status Sold
Purchase Type For Sale
Square Footage 1,936 sqft
Price per Sqft $268
Subdivision Grand Haven
MLS Listing ID 1097450
Sold Date 07/15/22
Style Other
Bedrooms 3
Full Baths 2
HOA Fees $150
Originating Board Daytona Beach Area Association of REALTORS®
Year Built 2008
Annual Tax Amount $5,754
Lot Size 9,147 Sqft
Lot Dimensions 0.21
Property Description
Grand Haven Heated Pool Home! This meticulously maintained home offers a luxuriously functional indoor and outdoor lifestyle. The eat in kitchen overlooks designated dining and family areas and boasts stunning newer solid surface countertops, soft close custom cabinetry with above and under cabinet lighting, newer backsplash, huge pantry, and newer appliances. This turnkey home has all the bells and whistles from Plantation shutters to tray ceilings, crown molding and low maintenance tile flooring throughout. There's absolutely no lack of storage either!! Three generous bedrooms or use one as an office because the master suite is suitable for the lady or gentlemen with the largest of furniture and or shoe collection!! Master shower custom for ease of access and relaxation. The triple glass glass
sliding door in the main living area opens all the way up to flow seamlessly into the massive outdoor living space. The private backyard oasis includes a massive, screened pool enclosure plus an additional covered patio to allow enjoyment of the outdoors during a rainstorm! Dinners on the lanai will be the norm with the built-in summer kitchen including grill and burners. The best feature of all is the newer SALTWATER SOLAR HEATED POOL and step-up wall over-looking the private blooming garden!! The custom outdoor lighting, pool lighting and spot lighting to feature your most treasured pool deck ornaments are sure to please!! The front entranceway welcomes you with the vast covered area for sitting and enjoying the beautiful surroundings of Grand Haven. The level of upkeep, maintenance and record keeping speaks volumes. The seller will provide all the manuals they have including all pool manuals. They even have every water test print out from Pinch A Penny from the beginning, AC serviced regularly, water heater new 2020, dishwasher new 2020 with 5-year service plan. The garage built-in cabinetry conveys, garage fridge conveys, washer and dryer convey. Termite bond with Cody Pest Control transferable to new owner. All of this protected by not only a security gate at the entrances of Grand Haven, but also with your own security system currently monitored by Alarm Pro. This prestigious upscale community has the best of amenities such as a Jack Nicklaus signature golf course with a golf clubhouse, pro-shop, lounge, dining area and locker rooms. Golf/Social memberships are optional, plus two rec-centers and plenty of country club amenities to appeal to various interests. The rec centers include: The Creekside Athletic Center: Will be sure to please with their well-appointed fitness center, multiple pools, and cabana. The second rec center is the Village Center featuring a massive pool, sun deck, lighted Har-Tru tennis courts, a croquet lawn, bocce courts and horseshoe pits. This rec center also houses a Euro-style cafe and banquet center. Grand Haven is park-plentiful with trails that run along the community. The design of Grand Haven was clearly to offer all of the residents the combination of a minimal maintenance, upscale and active lifestyle. Close to medical facilities, shopping, dining, and the beaches. Welcome HOME to Grand Haven!! All information taken from the tax roll and deemed reliable but not guaranteed.
Location
State FL
County Flagler
Community Grand Haven
Direction From Moody Blvd (SR-100) go north on Colbert Ln to right on Waterside Pky; to right on Southlake Dr; to 86 on right
Interior
Interior Features Ceiling Fan(s), Split Bedrooms
Heating Central, Electric, Heat Pump
Cooling Central Air
Exterior
Garage Attached
Garage Spaces 2.0
Amenities Available Clubhouse, Golf Course, Tennis Court(s)
Roof Type Shingle
Accessibility Common Area
Porch Front Porch, Porch, Rear Porch, Screened
Parking Type Attached
Total Parking Spaces 2
Garage Yes
Building
Water Public
Architectural Style Other
Structure Type Block,Concrete,Stucco
Others
Senior Community No
Tax ID 27-11-31-5905-00000-0140
Acceptable Financing FHA, VA Loan
Listing Terms FHA, VA Loan
Read Less
Want to know what your home might be worth? Contact us for a FREE valuation!

Our team is ready to help you sell your home for the highest possible price ASAP






