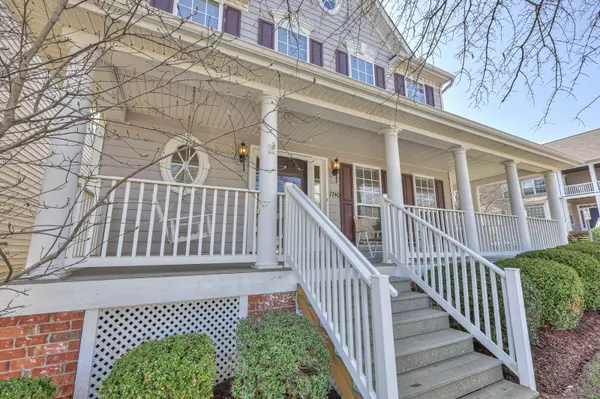$560,000
$569,900
1.7%For more information regarding the value of a property, please contact us for a free consultation.
7740 Porter House Dr Nashville, TN 37211
3 Beds
3 Baths
2,331 SqFt
Key Details
Sold Price $560,000
Property Type Single Family Home
Sub Type Single Family Residence
Listing Status Sold
Purchase Type For Sale
Square Footage 2,331 sqft
Price per Sqft $240
Subdivision Lenox Village
MLS Listing ID 2627222
Sold Date 04/30/24
Bedrooms 3
Full Baths 2
Half Baths 1
HOA Fees $64/mo
HOA Y/N Yes
Year Built 2003
Annual Tax Amount $2,862
Lot Size 5,662 Sqft
Acres 0.13
Lot Dimensions 51 X 116
Property Description
Spacious 478 sq/ft bonus room/4th bedroom/office/studio with full BA above the 2-car detached garage only steps from main house. Total square feet = 2809. Eat-in KIT open to sun-filled great room with stacked-stone fireplace for cozy evenings. Primary BR on main level with 2nd gas FP. Vaulted and treyed ceilings. Ample HDWD flooring. Blinds throughout. Pull-out drawers in KIT cabinets. Family neighborhood with sidewalks! Enjoy the view of the trees and green space from the covered wraparound front porch with porch swing included. Corner lot within walking distance to playgrounds and Lenox Village conveniences: restaurants/bars, coffee house, salons, pharmacy, doctor and dentist. Short drive to grocery, more restaurants and shops.
Location
State TN
County Davidson County
Rooms
Main Level Bedrooms 1
Interior
Interior Features Ceiling Fan(s), High Ceilings, Walk-In Closet(s), Primary Bedroom Main Floor
Heating Central, Heat Pump, Natural Gas
Cooling Central Air, Electric
Flooring Carpet, Finished Wood, Vinyl
Fireplaces Number 2
Fireplace Y
Appliance Dishwasher, Disposal, Microwave, Refrigerator
Exterior
Exterior Feature Garage Door Opener
Garage Spaces 2.0
Utilities Available Electricity Available, Water Available
View Y/N false
Roof Type Asphalt
Private Pool false
Building
Lot Description Corner Lot
Story 2
Sewer Public Sewer
Water Public
Structure Type Vinyl Siding
New Construction false
Schools
Elementary Schools May Werthan Shayne Elementary School
Middle Schools William Henry Oliver Middle
High Schools John Overton Comp High School
Others
HOA Fee Include Maintenance Grounds
Senior Community false
Read Less
Want to know what your home might be worth? Contact us for a FREE valuation!

Our team is ready to help you sell your home for the highest possible price ASAP

© 2025 Listings courtesy of RealTrac as distributed by MLS GRID. All Rights Reserved.





