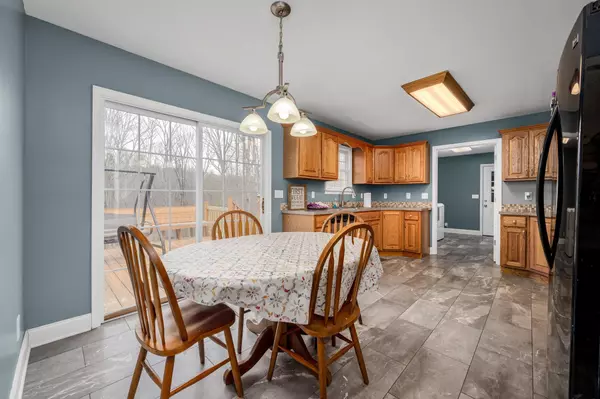$320,000
$309,900
3.3%For more information regarding the value of a property, please contact us for a free consultation.
443 Lakeview St Estill Springs, TN 37330
3 Beds
2 Baths
1,811 SqFt
Key Details
Sold Price $320,000
Property Type Single Family Home
Sub Type Single Family Residence
Listing Status Sold
Purchase Type For Sale
Square Footage 1,811 sqft
Price per Sqft $176
Subdivision Kim Donna Est
MLS Listing ID 2634947
Sold Date 04/30/24
Bedrooms 3
Full Baths 2
HOA Y/N No
Year Built 2003
Annual Tax Amount $1,140
Lot Size 0.710 Acres
Acres 0.71
Lot Dimensions 125X256 IRR
Property Description
Welcome to 443 Lakeview Street! This home offers 3 bedrooms, 2 bathrooms, and many amenities near Tims Ford Lake. Situated on a quiet dead-end street in a peaceful neighborhood, this property is all about laid-back living. The large back deck is located right off the kitchen which makes it perfect for outdoor entertaining. New flooring throughout gives a fresh and welcoming feel while the recently renovated primary bath provides a new, inviting space! With an oversized 2-car garage, there's plenty of space for vehicles, storage, and tinkering on projects. Love to spend time on the water? You'll appreciate the convenience of being just minutes from the public boat ramp, ideal for enjoying your favorite water activities. Don't hesitate- schedule your tour today!!
Location
State TN
County Franklin County
Rooms
Main Level Bedrooms 3
Interior
Interior Features Ceiling Fan(s), Pantry, Storage, Walk-In Closet(s), High Speed Internet
Heating Central, Natural Gas
Cooling Central Air, Electric
Flooring Carpet, Finished Wood, Tile
Fireplace N
Appliance Trash Compactor, Dishwasher, Microwave, Refrigerator
Exterior
Garage Spaces 2.0
Utilities Available Electricity Available, Water Available
View Y/N false
Roof Type Shingle
Private Pool false
Building
Story 1
Sewer Septic Tank
Water Public
Structure Type Vinyl Siding
New Construction false
Schools
Elementary Schools Rock Creek Elementary
Middle Schools North Middle School
High Schools Franklin Co High School
Others
Senior Community false
Read Less
Want to know what your home might be worth? Contact us for a FREE valuation!

Our team is ready to help you sell your home for the highest possible price ASAP

© 2025 Listings courtesy of RealTrac as distributed by MLS GRID. All Rights Reserved.





