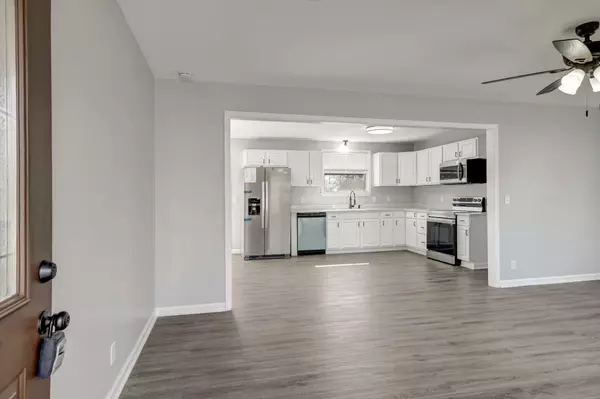$439,900
$439,900
For more information regarding the value of a property, please contact us for a free consultation.
209 Kenya Ct Old Hickory, TN 37138
3 Beds
3 Baths
1,975 SqFt
Key Details
Sold Price $439,900
Property Type Single Family Home
Sub Type Single Family Residence
Listing Status Sold
Purchase Type For Sale
Square Footage 1,975 sqft
Price per Sqft $222
Subdivision Shiloh Park 2
MLS Listing ID 2623017
Sold Date 04/30/24
Bedrooms 3
Full Baths 2
Half Baths 1
HOA Y/N No
Year Built 1972
Annual Tax Amount $972
Lot Size 0.490 Acres
Acres 0.49
Lot Dimensions 52.36 X 204.52 IRR
Property Description
We Have a CONTRACT but will consider backup offers. Welcome Home. Move-In Ready, Renovated,Home in Wilson County with Wilson County School District. Many upgrades Include: Renovated Eat-In Kitchen with New Appliances, Refrigerator, Stove, Microwave, Dishwasher, Garbage Disposal. New Gas Water Heater, Renovated Living Room allows for a more Open living Area. Laundry Area moved upstairs ot allow for easier access. All Bathrooms have New Equipment, (Vanities, Commodes, Tub and / or Showers. All New Windows, New light fixtures and Ceiling Fans throughout. in the Main Living area with approx. 700 sqft of Finished Living Space in the Basement allows for many possibility. Enjoy Entertaining with Lots of Parking, New Garage Doors and Openers. Large Deck off of Kitchen overlooking the Partially Fenced back yard. Old Hickory Lake just 2.5 miles away! NO HOA! Roof was replaced in November 2023
Location
State TN
County Wilson County
Rooms
Main Level Bedrooms 3
Interior
Interior Features Ceiling Fan(s), Storage, Primary Bedroom Main Floor
Heating Central
Cooling Central Air
Flooring Carpet, Concrete, Tile, Vinyl
Fireplace N
Appliance Dishwasher, Ice Maker, Refrigerator
Exterior
Exterior Feature Garage Door Opener
Garage Spaces 2.0
Utilities Available Water Available, Cable Connected
View Y/N true
View City
Roof Type Shingle
Private Pool false
Building
Lot Description Cul-De-Sac, Sloped
Story 1
Sewer Public Sewer
Water Public
Structure Type Brick
New Construction false
Schools
Elementary Schools W A Wright Elementary
Middle Schools Mt. Juliet Middle School
High Schools Green Hill High School
Others
Senior Community false
Read Less
Want to know what your home might be worth? Contact us for a FREE valuation!

Our team is ready to help you sell your home for the highest possible price ASAP

© 2024 Listings courtesy of RealTrac as distributed by MLS GRID. All Rights Reserved.





