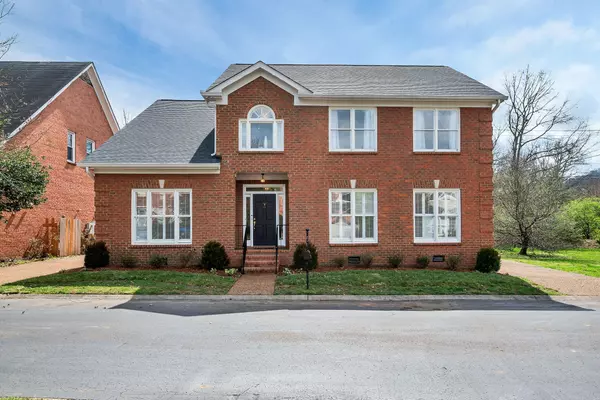$1,027,000
$1,130,000
9.1%For more information regarding the value of a property, please contact us for a free consultation.
807 Huntington Cir Nashville, TN 37215
4 Beds
4 Baths
3,419 SqFt
Key Details
Sold Price $1,027,000
Property Type Single Family Home
Sub Type Single Family Residence
Listing Status Sold
Purchase Type For Sale
Square Footage 3,419 sqft
Price per Sqft $300
Subdivision Green Hills/Burton Hills
MLS Listing ID 2629897
Sold Date 04/30/24
Bedrooms 4
Full Baths 3
Half Baths 1
HOA Fees $165/mo
HOA Y/N Yes
Year Built 1994
Annual Tax Amount $5,804
Lot Size 6,098 Sqft
Acres 0.14
Lot Dimensions 60 X 100
Property Description
New windows being installed 4/17-19... Beautifully updated home is ready for its new residents.... there are 4 spacious bedrooms, each with abundant closet space. Primary bedroom up or down, depending on how you want to live. Main level boasts a kitchen opening to the den with a fireplace plus there's a separate living room and a dining room. Also downstairs is a half bath for guests and a full sized laundry room. The rear attached garage gives your cars shelter without showing itself to your neighbors. The small backyard is fully fenced or for more room, you can play ball in the adjoining common area. All yard care is covered by the HOA - new landscaping in front makes the yard pop! Burton Hills has two beautiful residents' pools, tennis courts, and a lovely clubhouse. This home is on a quiet circle with no through traffic. Tesla charger in garage stays. 3 year old roof, newer Hvacs, new water heater, new windows on order, dehumidifier in crawl space to combat TN humidity.
Location
State TN
County Davidson County
Rooms
Main Level Bedrooms 1
Interior
Interior Features Entry Foyer, Extra Closets, High Ceilings, Pantry, Storage, Walk-In Closet(s), Primary Bedroom Main Floor
Heating Central, Natural Gas
Cooling Central Air
Flooring Finished Wood, Tile, Vinyl
Fireplaces Number 1
Fireplace Y
Appliance Dishwasher, Disposal
Exterior
Exterior Feature Garage Door Opener
Garage Spaces 2.0
Utilities Available Water Available
Waterfront false
View Y/N false
Roof Type Asphalt
Parking Type Attached - Rear
Private Pool false
Building
Lot Description Level
Story 2
Sewer Public Sewer
Water Public
Structure Type Brick
New Construction false
Schools
Elementary Schools Percy Priest Elementary
Middle Schools John Trotwood Moore Middle
High Schools Hillsboro Comp High School
Others
HOA Fee Include Maintenance Grounds,Recreation Facilities
Senior Community false
Read Less
Want to know what your home might be worth? Contact us for a FREE valuation!

Our team is ready to help you sell your home for the highest possible price ASAP

© 2024 Listings courtesy of RealTrac as distributed by MLS GRID. All Rights Reserved.






