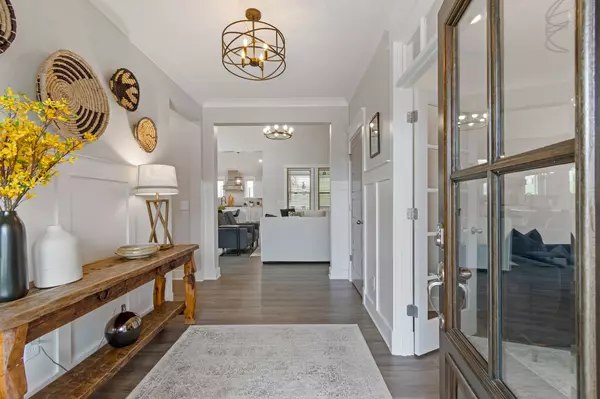$1,280,000
$1,280,000
For more information regarding the value of a property, please contact us for a free consultation.
1007 Cumberland Valley Dr Franklin, TN 37064
6 Beds
5 Baths
4,212 SqFt
Key Details
Sold Price $1,280,000
Property Type Single Family Home
Sub Type Single Family Residence
Listing Status Sold
Purchase Type For Sale
Square Footage 4,212 sqft
Price per Sqft $303
Subdivision Highlands @ Ladd Park Sec37
MLS Listing ID 2635539
Sold Date 04/29/24
Bedrooms 6
Full Baths 4
Half Baths 1
HOA Fees $85/mo
HOA Y/N Yes
Year Built 2021
Annual Tax Amount $4,030
Lot Size 0.320 Acres
Acres 0.32
Lot Dimensions 136 X 133.4
Property Description
Welcome to your dream home! This stunning modern residence features 6 spacious bedrooms and 4.5 bathrooms, offering ample space for comfortable living and entertaining. With an open floor plan, and large windows throughout, natural light floods the interiors, creating a bright and airy atmosphere. The heart of the home is the stylish open kitchen, perfect for culinary enthusiasts. The main level includes the primary suite as well as an in-law suite. Upstairs features a great bonus room ideal for movie watching. Located in a desirable neighborhood, this home combines convenience with elegance, making it a must-see for those seeking modern luxury living. Schedule a showing today and make this modern masterpiece yours!*See Upgrades List for More Info
Location
State TN
County Williamson County
Rooms
Main Level Bedrooms 2
Interior
Interior Features Ceiling Fan(s), Walk-In Closet(s), Primary Bedroom Main Floor
Heating Central, Natural Gas
Cooling Central Air, Electric
Flooring Carpet, Finished Wood, Tile
Fireplaces Number 1
Fireplace Y
Exterior
Garage Spaces 3.0
Utilities Available Electricity Available, Water Available
View Y/N false
Roof Type Shingle
Private Pool false
Building
Story 2
Sewer Public Sewer
Water Public
Structure Type Brick
New Construction false
Schools
Elementary Schools Creekside Elementary School
Middle Schools Fred J Page Middle School
High Schools Fred J Page High School
Others
HOA Fee Include Recreation Facilities
Senior Community false
Read Less
Want to know what your home might be worth? Contact us for a FREE valuation!

Our team is ready to help you sell your home for the highest possible price ASAP

© 2024 Listings courtesy of RealTrac as distributed by MLS GRID. All Rights Reserved.





