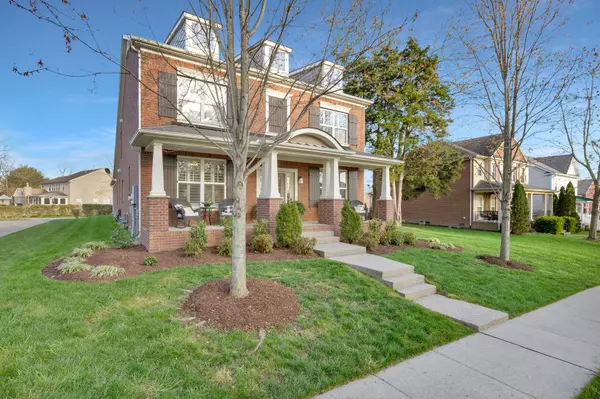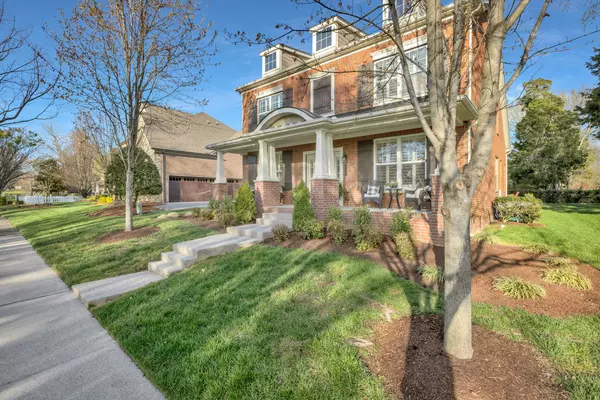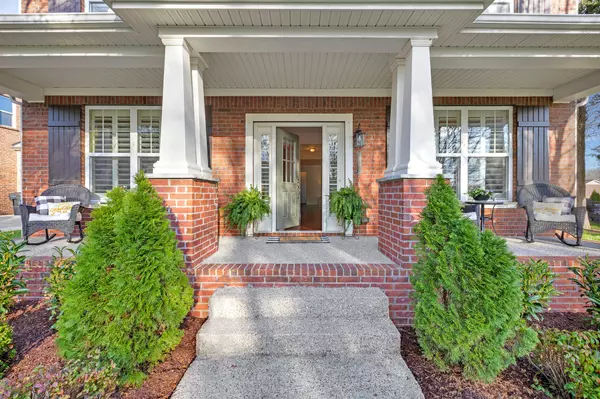$771,000
$739,900
4.2%For more information regarding the value of a property, please contact us for a free consultation.
119 Verde Meadow Dr Franklin, TN 37067
4 Beds
3 Baths
2,812 SqFt
Key Details
Sold Price $771,000
Property Type Single Family Home
Sub Type Single Family Residence
Listing Status Sold
Purchase Type For Sale
Square Footage 2,812 sqft
Price per Sqft $274
Subdivision Village Of Clovercroft
MLS Listing ID 2633602
Sold Date 04/30/24
Bedrooms 4
Full Baths 2
Half Baths 1
HOA Fees $105/qua
HOA Y/N Yes
Year Built 2011
Annual Tax Amount $2,976
Lot Size 10,018 Sqft
Acres 0.23
Lot Dimensions 80 X 130
Property Description
Welcome to this wonderful home on one of the best level lots in Village of Clovercroft! With a 10+ curb appeal, this inviting front porch was made for sipping and saying hello to neighbors! The open view of historic property across the street is not bad either! As you enter the home, the foyer divides the formal living and dining rooms while continuing to the rear of the home which opens into the spacious freshly painted den with fireplace, as well as the casual dining area and kitchen. This space offers tons of natural light. The primary suite is also located on the main level which hosts a double vanity w/separate shower and tub, as well as a updated walk-in primary closet. Upstairs you will find large bonus area, 3 secondary bedrooms and a full bath. Lets not overlook the back patio area and backyard that offers so many possiblities. You will not beat the convenience to I-65, Publix, shopping, restaurants and more! Its ready and waiting for you to call 119 Verde Meadow home!
Location
State TN
County Williamson County
Rooms
Main Level Bedrooms 1
Interior
Interior Features Ceiling Fan(s), Entry Foyer, Extra Closets, Pantry, Walk-In Closet(s), Primary Bedroom Main Floor
Heating Central, Natural Gas
Cooling Central Air, Electric
Flooring Carpet, Finished Wood, Tile
Fireplaces Number 1
Fireplace Y
Exterior
Garage Spaces 2.0
Utilities Available Electricity Available, Water Available
View Y/N false
Roof Type Asphalt
Private Pool false
Building
Lot Description Level
Story 2
Sewer Public Sewer
Water Public
Structure Type Brick,Vinyl Siding
New Construction false
Schools
Elementary Schools Trinity Elementary
Middle Schools Fred J Page Middle School
High Schools Fred J Page High School
Others
HOA Fee Include Maintenance Grounds,Recreation Facilities
Senior Community false
Read Less
Want to know what your home might be worth? Contact us for a FREE valuation!

Our team is ready to help you sell your home for the highest possible price ASAP

© 2025 Listings courtesy of RealTrac as distributed by MLS GRID. All Rights Reserved.





