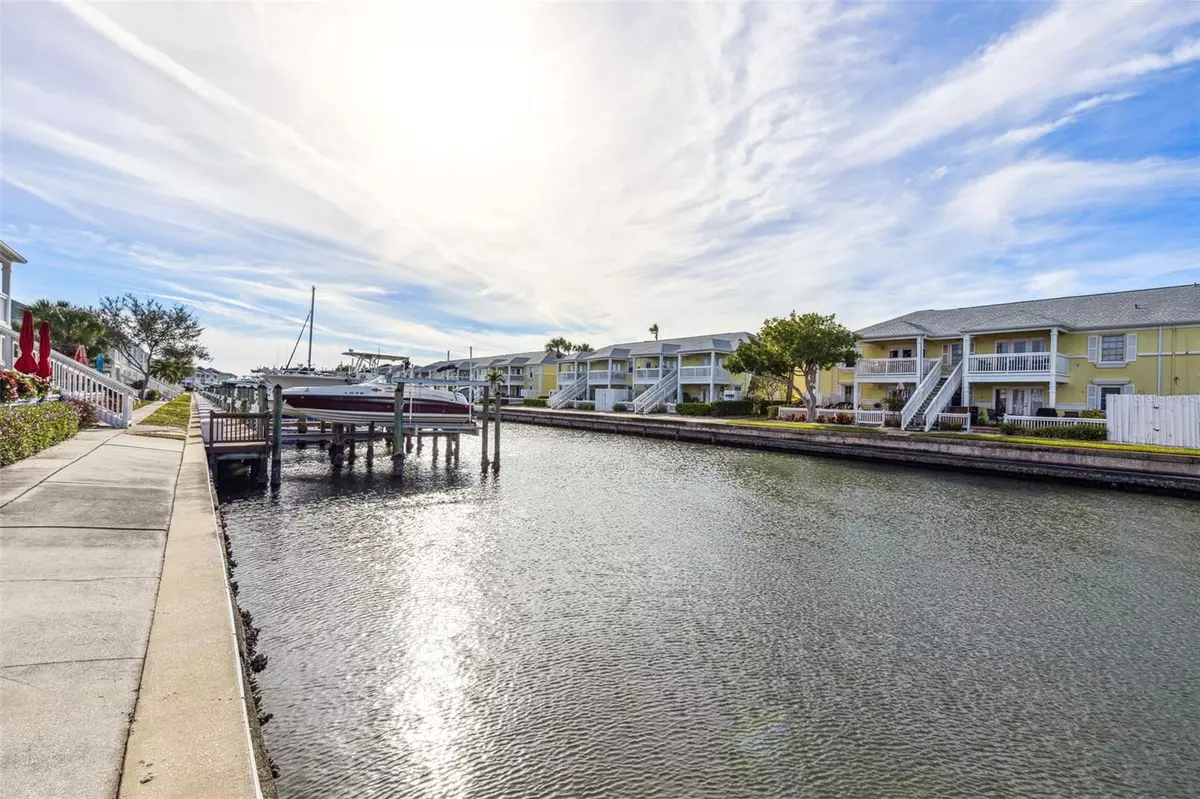$335,000
$345,000
2.9%For more information regarding the value of a property, please contact us for a free consultation.
5015 COQUINA KEY DR SE #C St Petersburg, FL 33705
1 Bed
1 Bath
823 SqFt
Key Details
Sold Price $335,000
Property Type Condo
Sub Type Condominium
Listing Status Sold
Purchase Type For Sale
Square Footage 823 sqft
Price per Sqft $407
Subdivision Waterside At Coquina Key South
MLS Listing ID U8223070
Sold Date 04/19/24
Bedrooms 1
Full Baths 1
Construction Status Inspections
HOA Fees $801/mo
HOA Y/N Yes
Originating Board Stellar MLS
Year Built 1979
Annual Tax Amount $2,073
Property Description
Live like you are on vacation everyday! This spacious GROUND FLOOR UNIT has been beautifully updated and well maintained. Open floor plan that is light and bright in this waterfront community. Upgrades include full kitchen remodel, hurricane impact windows and patio door, flooring, paint, complete bath remodel, electric panel, custom closet area AND washer and dryer in your unit! The enormous, yet cozy bedroom, has plenty of space to set up a home office or sitting area. Located on the canal with water views from your oversized patio makes it the perfect place to relax after a long day. If you enjoy mingling with your neighbors there are plenty of activities to do so. The community has 2 pools, a spa, tennis courts, basketball courts, pickleball courts, sand volleyball, and the Waterside Yacht Club for beverages. Located close to downtown St Pete and easy access to St Pete Beach. The roofs and balconies were recently re-done in the community.
Location
State FL
County Pinellas
Community Waterside At Coquina Key South
Direction SE
Interior
Interior Features Ceiling Fans(s), Living Room/Dining Room Combo, Open Floorplan, Solid Surface Counters, Solid Wood Cabinets, Walk-In Closet(s), Window Treatments
Heating Central, Electric, Heat Pump
Cooling Central Air
Flooring Brick, Laminate
Fireplace false
Appliance Dishwasher, Disposal, Dryer, Electric Water Heater, Microwave, Range, Refrigerator, Washer
Laundry Laundry Closet
Exterior
Exterior Feature Other, Sidewalk
Community Features Clubhouse, Dog Park, Fitness Center, Gated Community - Guard, Golf Carts OK, Irrigation-Reclaimed Water, Pool, Tennis Courts
Utilities Available BB/HS Internet Available, Cable Connected, Electricity Connected, Water Connected
Waterfront Description Canal - Saltwater
View Y/N 1
Water Access 1
Water Access Desc Canal - Saltwater
View Garden, Water
Roof Type Shingle
Garage false
Private Pool No
Building
Story 1
Entry Level One
Foundation Slab
Lot Size Range Non-Applicable
Sewer Public Sewer
Water Public
Architectural Style Key West
Structure Type Block
New Construction false
Construction Status Inspections
Others
Pets Allowed Breed Restrictions, Cats OK, Dogs OK, Number Limit, Size Limit
HOA Fee Include Guard - 24 Hour,Cable TV,Pool,Escrow Reserves Fund,Maintenance Structure,Maintenance Grounds,Management,Security,Sewer,Trash,Water
Senior Community No
Pet Size Extra Large (101+ Lbs.)
Ownership Fee Simple
Monthly Total Fees $801
Acceptable Financing Cash, Conventional, VA Loan
Membership Fee Required Required
Listing Terms Cash, Conventional, VA Loan
Num of Pet 2
Special Listing Condition None
Read Less
Want to know what your home might be worth? Contact us for a FREE valuation!

Our team is ready to help you sell your home for the highest possible price ASAP

© 2025 My Florida Regional MLS DBA Stellar MLS. All Rights Reserved.
Bought with ROBERT SLACK LLC





