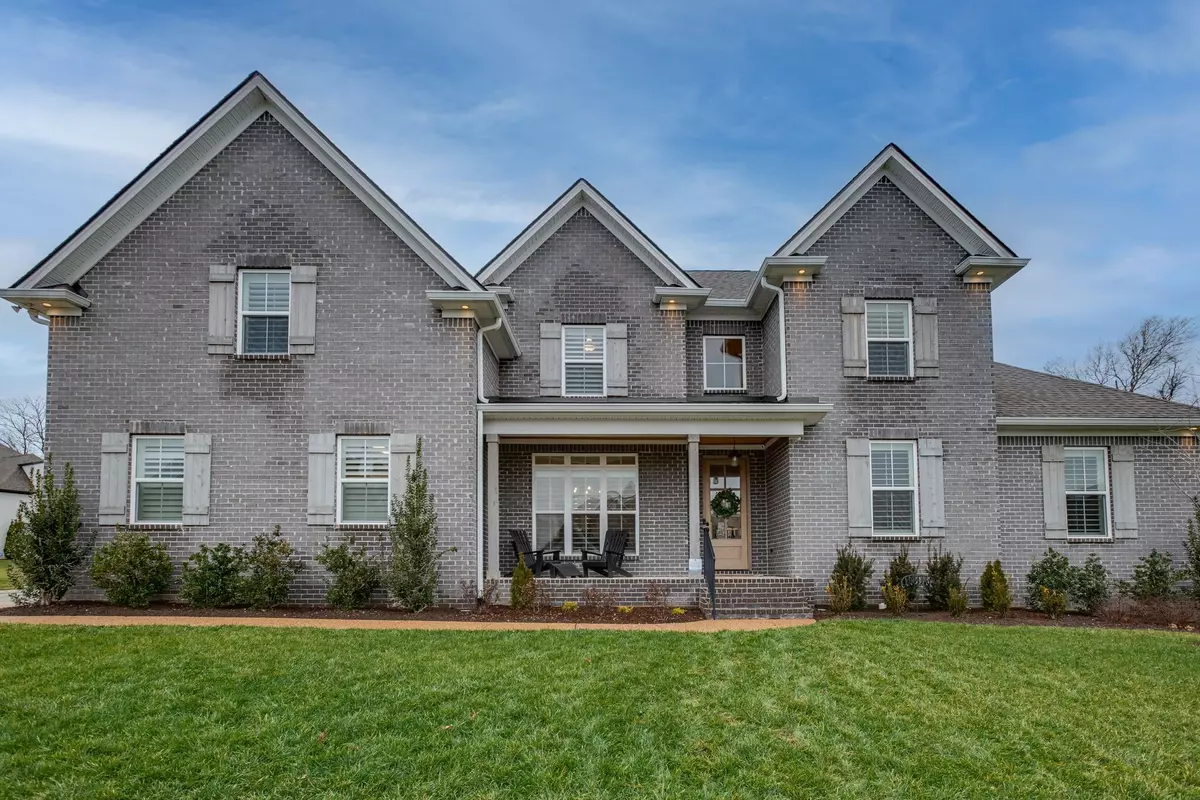$935,000
$940,000
0.5%For more information regarding the value of a property, please contact us for a free consultation.
1549 Bunbury Dr Thompsons Station, TN 37179
4 Beds
4 Baths
3,606 SqFt
Key Details
Sold Price $935,000
Property Type Single Family Home
Sub Type Single Family Residence
Listing Status Sold
Purchase Type For Sale
Square Footage 3,606 sqft
Price per Sqft $259
Subdivision Cherry Grove Add Ph8
MLS Listing ID 2614225
Sold Date 04/12/24
Bedrooms 4
Full Baths 4
HOA Fees $52/mo
HOA Y/N Yes
Year Built 2021
Annual Tax Amount $3,669
Lot Size 8,712 Sqft
Acres 0.2
Lot Dimensions 89.6 X 95
Property Description
Meticulously well-maintained, 4BR/4BA all brick home- corner lot on a cul de sac. Gas stove, double oven, butler's pantry/coffee bar, formal dining room & eat-in kitchen area, custom plantation shutters & crown molding, decorative custom wall finishes throughout. Mud space off 3-car garage. French doors open to a screened in back porch w/ custom privacy shades, leading to the back patio with privacy landscaping. Primary BR, 2nd BR, office, & laundry on main level (washer & dryer conveys). Upstairs landing/loft space w/ huge bonus room: storage closet and wet bar w/ fridge and microwave. Two additional BRs upstairs with lots of closet space. Walk in attic storage. Community amenities include pool, clubhouse, and sidewalks throughout.
Location
State TN
County Williamson County
Rooms
Main Level Bedrooms 2
Interior
Interior Features Primary Bedroom Main Floor
Heating Dual, Natural Gas
Cooling Central Air
Flooring Carpet, Finished Wood, Tile
Fireplace N
Appliance Dryer, Washer
Exterior
Garage Spaces 3.0
Utilities Available Water Available
Waterfront false
View Y/N false
Parking Type Attached
Private Pool false
Building
Lot Description Corner Lot, Cul-De-Sac
Story 2
Sewer Public Sewer
Water Public
Structure Type Brick
New Construction false
Schools
Elementary Schools Allendale Elementary School
Middle Schools Spring Station Middle School
High Schools Summit High School
Others
HOA Fee Include Recreation Facilities
Senior Community false
Read Less
Want to know what your home might be worth? Contact us for a FREE valuation!

Our team is ready to help you sell your home for the highest possible price ASAP

© 2024 Listings courtesy of RealTrac as distributed by MLS GRID. All Rights Reserved.






