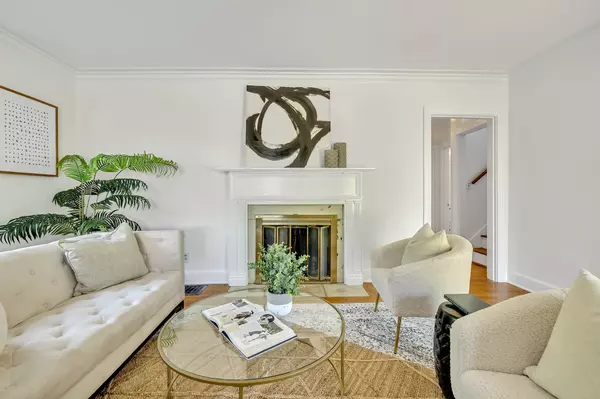$725,000
$775,000
6.5%For more information regarding the value of a property, please contact us for a free consultation.
2801 Belcourt Ave Nashville, TN 37212
3 Beds
2 Baths
1,535 SqFt
Key Details
Sold Price $725,000
Property Type Single Family Home
Sub Type Single Family Residence
Listing Status Sold
Purchase Type For Sale
Square Footage 1,535 sqft
Price per Sqft $472
Subdivision Hillsboro Village
MLS Listing ID 2593959
Sold Date 03/22/24
Bedrooms 3
Full Baths 2
HOA Y/N No
Year Built 1935
Annual Tax Amount $4,489
Lot Size 10,018 Sqft
Acres 0.23
Lot Dimensions 60 X 157
Property Description
Great investment opportunity near Vanderbilt! Could use as investment property or add on to the house. Zoned RS 7.5. and OV-IMP. Hillsboro Village gem walkable to parks, restaurants, Vanderbilt and more. Step inside this charming Hillsboro Village bungalow and be greeted by the warm ambiance that fills its walls. From the original intricate crown molding and trim work, to the arched doorways, it has unique historic charm. This cottage's interior has been recently painted and is ready for your personal touches. Two spacious bedrooms are located on the downstairs level with a full bathroom in between. Private primary suite located upstairs with ample room for a walk-in closet and ample space to work from home. Large unfinished basement - potential for adding square footage in the future. Situated on a spacious and flat corner lot shaded by mature trees and a large back yard. Walkable to three local parks, Hillsboro Village, Vandy, Belmont, & area schools. Unfinished basement.
Location
State TN
County Davidson County
Rooms
Main Level Bedrooms 2
Interior
Interior Features Ceiling Fan(s)
Heating Central, Natural Gas
Cooling Central Air
Flooring Finished Wood, Tile
Fireplaces Number 1
Fireplace Y
Appliance Dishwasher, Refrigerator, Washer
Exterior
Exterior Feature Storage
Utilities Available Water Available
View Y/N false
Private Pool false
Building
Story 2
Sewer Public Sewer
Water Public
Structure Type Brick
New Construction false
Schools
Elementary Schools Eakin Elementary
Middle Schools West End Middle School
High Schools Hillsboro Comp High School
Others
Senior Community false
Read Less
Want to know what your home might be worth? Contact us for a FREE valuation!

Our team is ready to help you sell your home for the highest possible price ASAP

© 2024 Listings courtesy of RealTrac as distributed by MLS GRID. All Rights Reserved.






