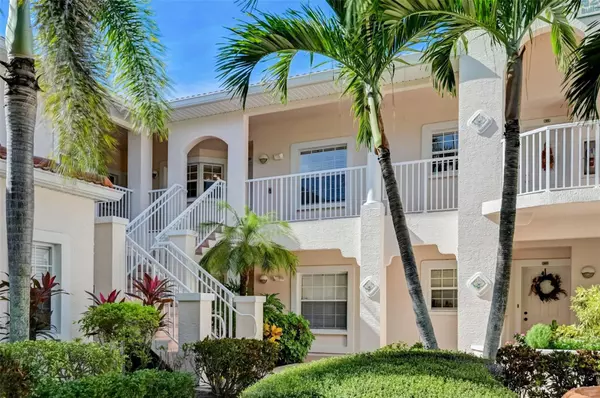$330,000
$344,000
4.1%For more information regarding the value of a property, please contact us for a free consultation.
4248 CENTRAL SARASOTA Pkwy #523 Sarasota, FL 34238
2 Beds
2 Baths
957 SqFt
Key Details
Sold Price $330,000
Property Type Condo
Sub Type Condominium
Listing Status Sold
Purchase Type For Sale
Square Footage 957 sqft
Price per Sqft $344
Subdivision Plaza De Flores
MLS Listing ID A4590434
Sold Date 03/21/24
Bedrooms 2
Full Baths 2
Condo Fees $473
Construction Status Inspections
HOA Y/N No
Originating Board Stellar MLS
Year Built 1999
Annual Tax Amount $1,903
Property Description
Welcome to your nicely updated, fully furnished, turnkey 2 bed, 2 bath waterfront condo in gated Plaza De Flores in Palmer Ranch.
The top floor condo offers beautiful views from the newly re-screened lanai with stunning sunsets over the water and includes a new roof, AC, hot water heater, dryer, king bed in the master as well as new plumbing fixtures and modern lighting and fans in the soaring high ceilings.
The Mediterranean-style community has been freshly painted and offers true resort style living with a sparkling heated pool and spa, lighted tennis court and club house with modern fitness center and full catering kitchen. There is also a car wash station. Coming soon is fresh paving and new carports that will be paid for by the sellers (a $7200 value). The community fee includes water/sewer, lawn and landscaping care, all common area maintenance including pool, trash, cable and master insurance.
You will be less than a mile from shopping including Publix, Costco, Target, Lowe's as well as restaurants, several pharmacies and even an IMAX cinema, golf courses and a marina. Easy access to the Legacy Trail and Potter Park.
You are minutes to several world-class beaches including Siesta Key as well as the amazing downtown Sarasota arts and culture scene.
Don't miss this great opportunity. Just bring your clothes and toothbrush and you're home!
Location
State FL
County Sarasota
Community Plaza De Flores
Zoning RMF3
Rooms
Other Rooms Inside Utility
Interior
Interior Features High Ceilings, Living Room/Dining Room Combo, Split Bedroom, Vaulted Ceiling(s)
Heating Electric
Cooling Central Air
Flooring Ceramic Tile, Laminate
Furnishings Unfurnished
Fireplace false
Appliance Dishwasher, Disposal, Dryer, Electric Water Heater, Microwave, Range, Refrigerator, Washer
Exterior
Exterior Feature Balcony, Irrigation System, Lighting, Sliding Doors, Tennis Court(s)
Garage Covered, Guest
Community Features Buyer Approval Required, Fitness Center, Pool, Tennis Courts
Utilities Available Cable Connected, Sewer Connected, Sprinkler Recycled, Street Lights
Amenities Available Cable TV, Clubhouse, Gated, Maintenance, Tennis Court(s)
Waterfront false
View Y/N 1
View Water
Roof Type Tile
Parking Type Covered, Guest
Attached Garage false
Garage false
Private Pool No
Building
Story 2
Entry Level One
Foundation Slab
Lot Size Range Non-Applicable
Sewer Public Sewer
Water Public
Structure Type Block,Stucco
New Construction false
Construction Status Inspections
Schools
Elementary Schools Laurel Nokomis Elementary
Middle Schools Laurel Nokomis Middle
High Schools Venice Senior High
Others
Pets Allowed Yes
HOA Fee Include Cable TV,Pool,Maintenance Structure,Maintenance Grounds,Management,Pest Control,Pool,Recreational Facilities,Sewer,Trash,Water
Senior Community No
Pet Size Small (16-35 Lbs.)
Ownership Condominium
Monthly Total Fees $473
Acceptable Financing Cash, Conventional
Membership Fee Required Required
Listing Terms Cash, Conventional
Num of Pet 1
Special Listing Condition None
Read Less
Want to know what your home might be worth? Contact us for a FREE valuation!

Our team is ready to help you sell your home for the highest possible price ASAP

© 2024 My Florida Regional MLS DBA Stellar MLS. All Rights Reserved.
Bought with IMPERIAL PROPERTY GROUP LLC






