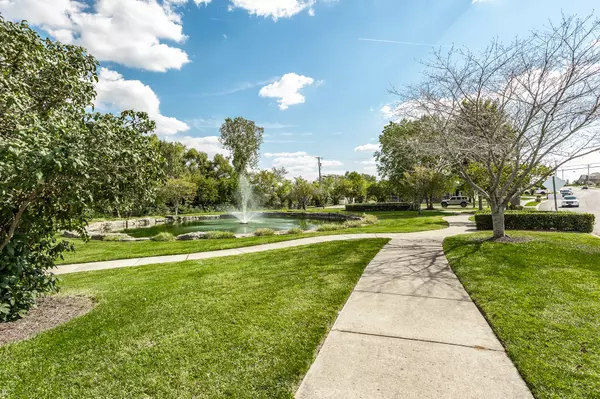$400,000
$414,900
3.6%For more information regarding the value of a property, please contact us for a free consultation.
264 Wildcat Run Gallatin, TN 37066
3 Beds
2 Baths
1,593 SqFt
Key Details
Sold Price $400,000
Property Type Single Family Home
Sub Type Single Family Residence
Listing Status Sold
Purchase Type For Sale
Square Footage 1,593 sqft
Price per Sqft $251
Subdivision Twin Eagles Ph 7 Sec
MLS Listing ID 2573919
Sold Date 03/15/24
Bedrooms 3
Full Baths 2
HOA Fees $18/mo
HOA Y/N Yes
Year Built 2012
Annual Tax Amount $1,934
Lot Size 9,147 Sqft
Acres 0.21
Lot Dimensions 82.55 X 119.92 IRR
Property Description
Previous Buyer could not get house sold so we are Back on the Market! Quality built and well appointed! Granite Kitchen & Baths, Sand & Finish Hardwoods, Walk-in Shower, One level, All Brick, Covered Porches, Outdoor Entertaining Areas, Fenced Back Yard, Exceptionally maintained! Hardwood, Tile, Vinyl plank floors-No Carpet! Granite in Kitchen & Baths, Raised Height vanities, Quality Staggered Height cabinets. Kitchen has stainless appliances, Touch faucet, island with storage and pantry cabinet. Crown molding, Gas log fireplace, brick lined steps and porches, wrought iron railing, glass storm door and hidden rollout screen door. Epoxy floored garage, attic storage, Eave lights. Low HOA fee covers common areas, entry maintenance, pond with fountain, basketball court, picnic pavilion and dog park. Nice walkable Neighborhood. Premium location w/ easy access to Hwy 386 & Hwy109 to I-40 & I-65.
Location
State TN
County Sumner County
Rooms
Main Level Bedrooms 3
Interior
Interior Features Ceiling Fan(s), Walk-In Closet(s), Entry Foyer, Primary Bedroom Main Floor
Heating Central, Natural Gas
Cooling Central Air
Flooring Finished Wood, Tile, Vinyl
Fireplaces Number 1
Fireplace Y
Appliance Dishwasher, Disposal, Microwave
Exterior
Exterior Feature Garage Door Opener
Garage Spaces 2.0
Utilities Available Water Available
Waterfront false
View Y/N false
Roof Type Shingle
Parking Type Attached - Front, Driveway
Private Pool false
Building
Lot Description Level
Story 1
Sewer Public Sewer
Water Public
Structure Type Brick
New Construction false
Schools
Elementary Schools Howard Elementary
Middle Schools Liberty Creek Middle School
High Schools Liberty Creek High School
Others
Senior Community false
Read Less
Want to know what your home might be worth? Contact us for a FREE valuation!

Our team is ready to help you sell your home for the highest possible price ASAP

© 2024 Listings courtesy of RealTrac as distributed by MLS GRID. All Rights Reserved.






