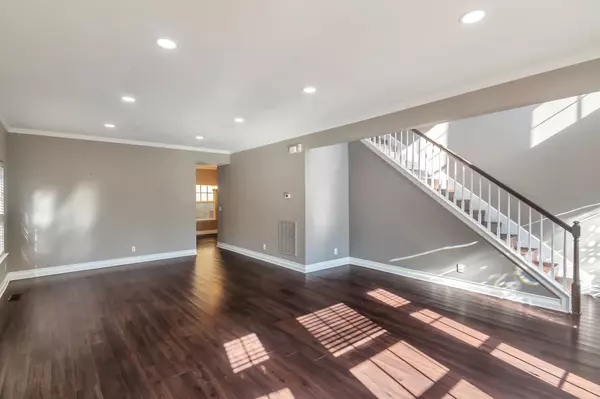$525,000
$525,000
For more information regarding the value of a property, please contact us for a free consultation.
2908 Glenway Dr Nashville, TN 37221
4 Beds
3 Baths
2,860 SqFt
Key Details
Sold Price $525,000
Property Type Single Family Home
Sub Type Single Family Residence
Listing Status Sold
Purchase Type For Sale
Square Footage 2,860 sqft
Price per Sqft $183
Subdivision Devon Glen
MLS Listing ID 2588767
Sold Date 03/07/24
Bedrooms 4
Full Baths 2
Half Baths 1
HOA Fees $80/mo
HOA Y/N Yes
Year Built 1995
Annual Tax Amount $3,402
Lot Size 6,534 Sqft
Acres 0.15
Lot Dimensions 65 X 100
Property Description
This home is nestled in a prime location only minutes from the bustling heart of Nashville, this stunning 4-bedroom, 2 1/2-bathroom house is a true gem. The living room is spacious and airy, with upgraded recessed lighting and large windows, that allow natural light to flood throughout the house creating a warm and welcoming atmosphere. Kitchen has updated cabinets and lighting throughout. Outside, the property features a large backyard with deck, perfect for summer barbecues, playing with children or pets, or simply enjoying the outdoors. The attached two-car garage provides ample space for cars and additional storage. This home is the perfect oasis for those seeking a comfortable and quiet living experience. Conveniently located near Bellevue shopping and Percy Warner Park. Tranquil neighborhood.
Location
State TN
County Davidson County
Interior
Heating Central
Cooling Central Air
Flooring Carpet, Other
Fireplaces Number 2
Fireplace Y
Appliance Dishwasher, Microwave
Exterior
Exterior Feature Garage Door Opener
Garage Spaces 2.0
Utilities Available Water Available
Waterfront false
View Y/N false
Roof Type Asphalt
Parking Type Attached, Aggregate
Private Pool false
Building
Story 2
Sewer Public Sewer
Water Public
Structure Type Stucco,Vinyl Siding
New Construction false
Schools
Elementary Schools Westmeade Elementary
Middle Schools Bellevue Middle
High Schools James Lawson High School
Others
Senior Community false
Read Less
Want to know what your home might be worth? Contact us for a FREE valuation!

Our team is ready to help you sell your home for the highest possible price ASAP

© 2024 Listings courtesy of RealTrac as distributed by MLS GRID. All Rights Reserved.






