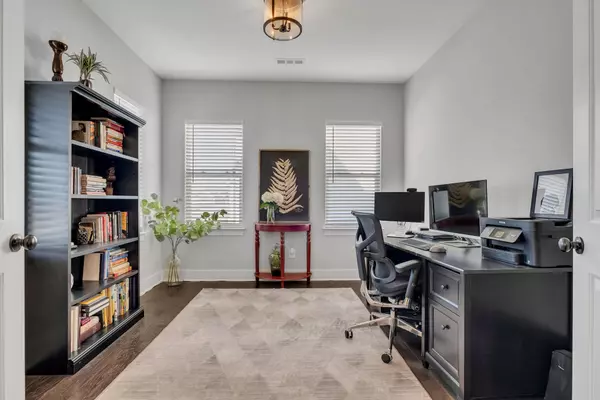$641,000
$649,900
1.4%For more information regarding the value of a property, please contact us for a free consultation.
745 Plowson Rd Mount Juliet, TN 37122
3 Beds
3 Baths
2,552 SqFt
Key Details
Sold Price $641,000
Property Type Single Family Home
Sub Type Single Family Residence
Listing Status Sold
Purchase Type For Sale
Square Footage 2,552 sqft
Price per Sqft $251
Subdivision Jackson Hills Ph3 Sec 3A
MLS Listing ID 2601590
Sold Date 02/22/24
Bedrooms 3
Full Baths 2
Half Baths 1
HOA Fees $90/mo
HOA Y/N Yes
Year Built 2019
Annual Tax Amount $2,212
Lot Size 7,405 Sqft
Acres 0.17
Lot Dimensions 60 X 120
Property Description
Imagine walking into a home where every corner is a potential spot for relaxation. The living area, with its inviting fireplace, is the perfect setting for both movie marathons & heartwarming chats. The kitchen, with its dazzling quartz countertops, ready for your culinary experiments (successful or otherwise). The primary bedroom is more than just a sleeping area; it's a serene retreat, complete with a bathroom that’s almost a spa and 2 large walk in closets. The downstairs office is your sanctuary for focus, or maybe just daydreaming. Upstairs, the bonus room is your canvas – a gym, a studio, or hideaway – flanked by cozy bedrooms & a handy bathroom. Along with a walk in storage room. Step out onto your covered back porch, a natural area right in your backyard. This little outdoor haven is perfect for morning coffees or evening wind-downs. Located in a community where life is an endless array of fun and relaxation. This isn't just a house; its your new chapter in a storybook setting.
Location
State TN
County Wilson County
Rooms
Main Level Bedrooms 1
Interior
Interior Features Ceiling Fan(s), Extra Closets, Pantry, Storage, Walk-In Closet(s), Primary Bedroom Main Floor, High Speed Internet
Heating Central, Natural Gas
Cooling Central Air, Electric
Flooring Carpet, Finished Wood, Tile
Fireplace N
Appliance Dishwasher, Disposal, Microwave
Exterior
Exterior Feature Garage Door Opener
Garage Spaces 2.0
Utilities Available Electricity Available, Water Available
Waterfront false
View Y/N false
Roof Type Shingle
Parking Type Attached - Front
Private Pool false
Building
Story 2
Sewer Public Sewer
Water Public
Structure Type Hardboard Siding
New Construction false
Schools
Elementary Schools Stoner Creek Elementary
Middle Schools West Wilson Middle School
High Schools Mt. Juliet High School
Others
HOA Fee Include Recreation Facilities
Senior Community false
Read Less
Want to know what your home might be worth? Contact us for a FREE valuation!

Our team is ready to help you sell your home for the highest possible price ASAP

© 2024 Listings courtesy of RealTrac as distributed by MLS GRID. All Rights Reserved.






