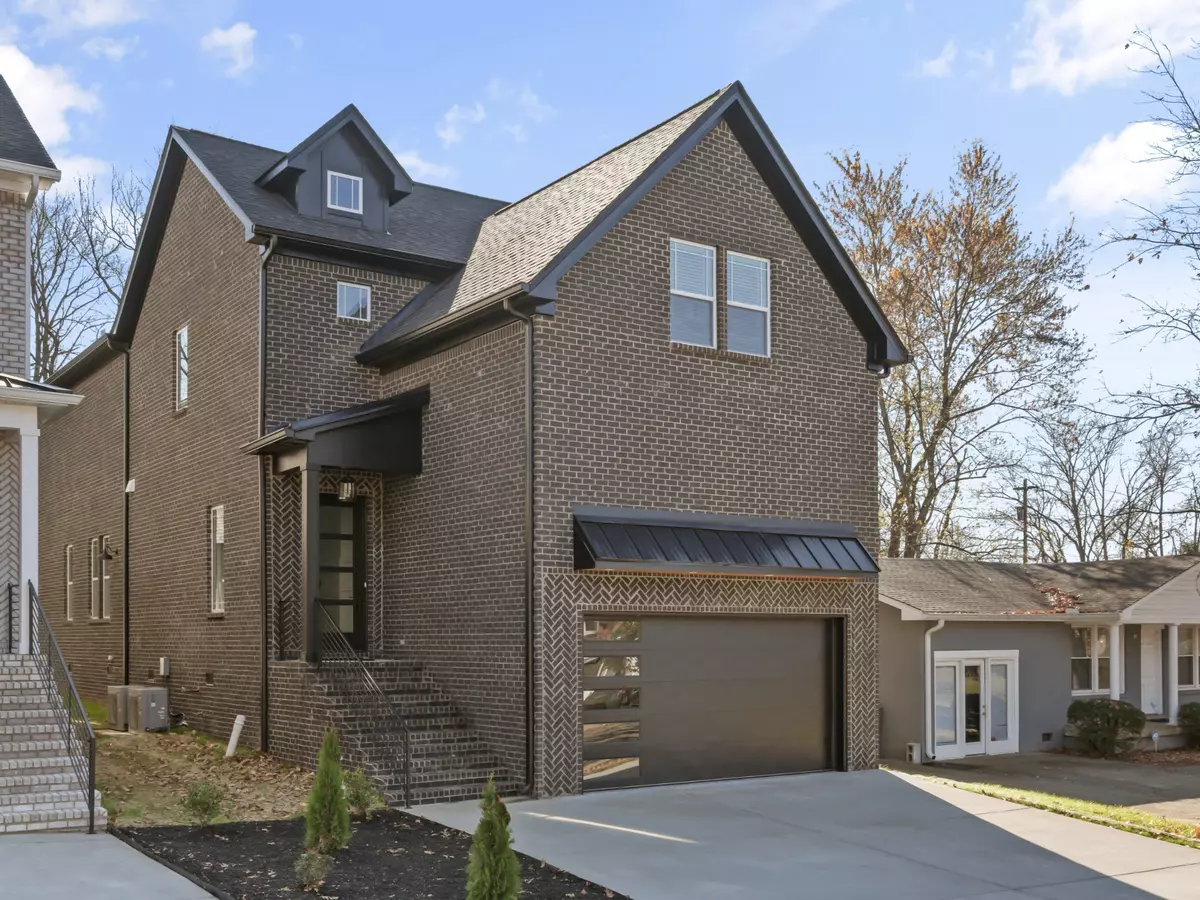$789,000
$799,900
1.4%For more information regarding the value of a property, please contact us for a free consultation.
6471 Thunderbird Dr #B Nashville, TN 37209
4 Beds
4 Baths
2,691 SqFt
Key Details
Sold Price $789,000
Property Type Single Family Home
Sub Type Horizontal Property Regime - Detached
Listing Status Sold
Purchase Type For Sale
Square Footage 2,691 sqft
Price per Sqft $293
Subdivision Charlotte Park
MLS Listing ID 2607622
Sold Date 02/28/24
Bedrooms 4
Full Baths 4
HOA Y/N No
Year Built 2023
Annual Tax Amount $1
Lot Dimensions 75x150
Property Description
Presenting a true gem located in the heart of Charlotte Park! This stunning all-brick home is a true representation of modern living. Step inside to ten-foot tall ceilings, giving the perfect feel of airy and openness. As you walk through the home, natural light rushes each room offering a sense of warmth and upscale. Bask in designer finishes, premium trim work throughout, and light fixtures that have been tastefully handpicked and sourced from Ferguson Lighting Gallery. The home's kitchen is packed with upgrades such as a wine cooler, double ovens, a wall microwave, under cabinet lighting, a barn sink, and the list goes on. Conveniently placed minutes from shopping centers, eateries, and Downtown Nashville. This is a true must-see.
Location
State TN
County Davidson County
Rooms
Main Level Bedrooms 1
Interior
Interior Features Ceiling Fan(s), Extra Closets, Storage, Walk-In Closet(s)
Heating Central, Natural Gas
Cooling Central Air, Electric
Flooring Finished Wood, Tile
Fireplaces Number 1
Fireplace Y
Appliance Dishwasher, Dryer, Microwave, Refrigerator, Washer
Exterior
Garage Spaces 2.0
Utilities Available Electricity Available, Water Available
Waterfront false
View Y/N false
Roof Type Shingle
Parking Type Attached - Front, Concrete, Driveway
Private Pool false
Building
Lot Description Level
Story 2
Sewer Public Sewer
Water Public
Structure Type Brick
New Construction true
Schools
Elementary Schools Charlotte Park Elementary
Middle Schools H. G. Hill Middle
High Schools James Lawson High School
Others
Senior Community false
Read Less
Want to know what your home might be worth? Contact us for a FREE valuation!

Our team is ready to help you sell your home for the highest possible price ASAP

© 2024 Listings courtesy of RealTrac as distributed by MLS GRID. All Rights Reserved.






