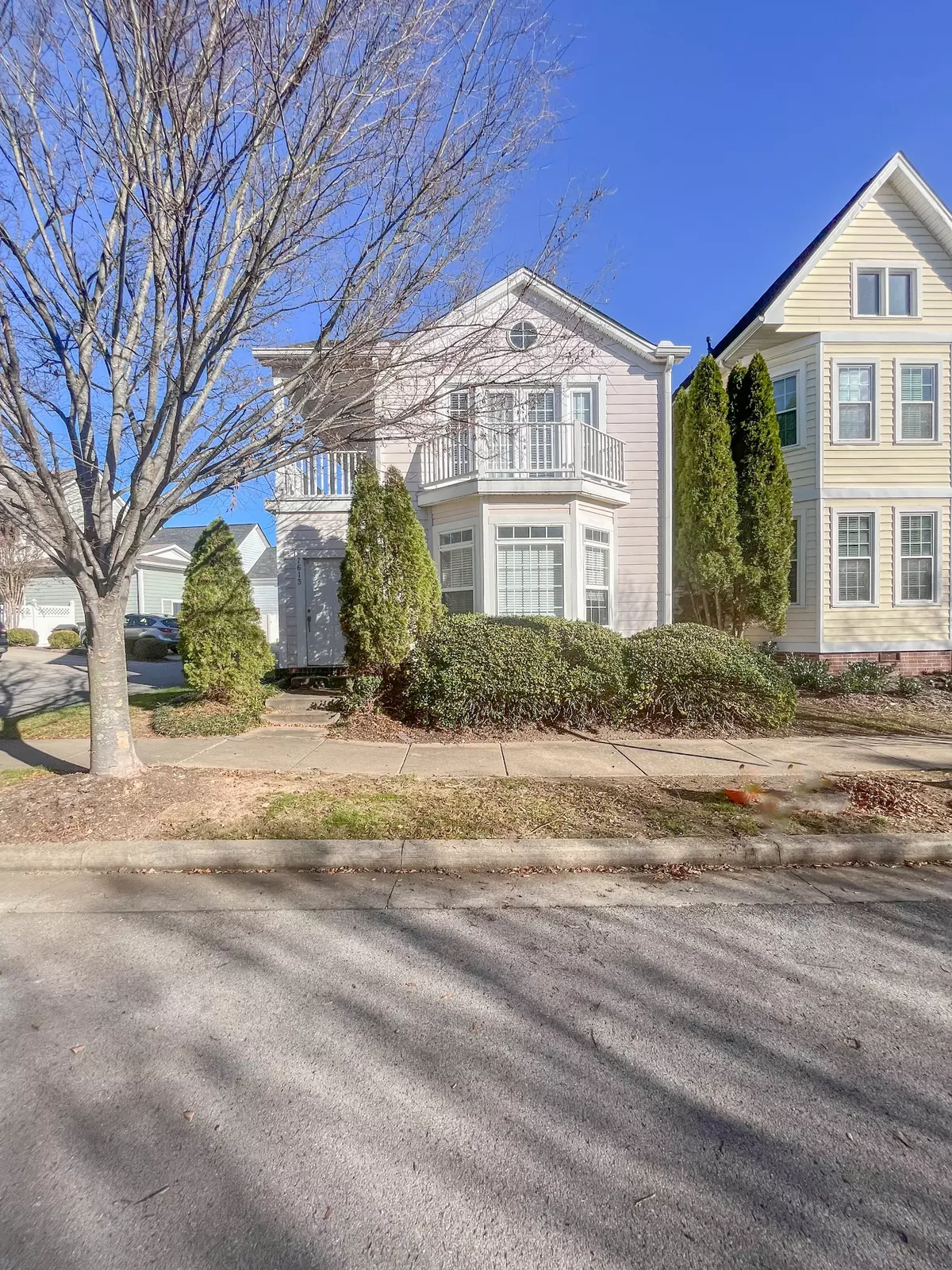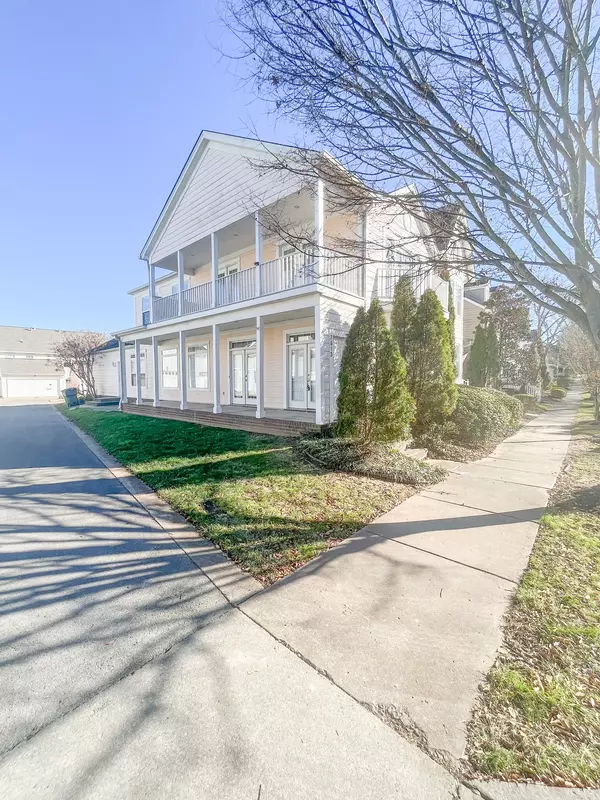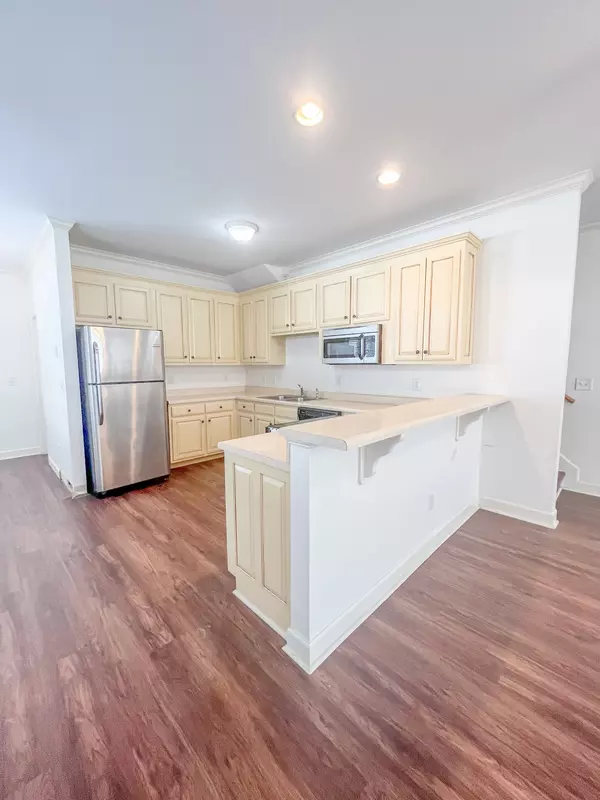$415,000
$415,000
For more information regarding the value of a property, please contact us for a free consultation.
7613 Leveson Way Nashville, TN 37211
3 Beds
3 Baths
1,848 SqFt
Key Details
Sold Price $415,000
Property Type Single Family Home
Sub Type Single Family Residence
Listing Status Sold
Purchase Type For Sale
Square Footage 1,848 sqft
Price per Sqft $224
Subdivision Lenox Village
MLS Listing ID 2602171
Sold Date 02/08/24
Bedrooms 3
Full Baths 3
HOA Fees $80/mo
HOA Y/N Yes
Year Built 2003
Annual Tax Amount $2,408
Lot Size 3,920 Sqft
Acres 0.09
Lot Dimensions 41 X 128
Property Description
This delightful home in Lenox Village, Nashville, TN, offers a unique blend of comfort and convenience. It features 3 bedrooms, each with its own bathroom, 2 balconies, and a spacious, covered front porch. The property includes a two-car garage with ample parking space. Situated in a vibrant community, residents enjoy easy access to a variety of local restaurants, parks like Mill Creek Park, and community events. This home combines modern living with a strong sense of neighborhood, making it an ideal choice for a variety of lifestyles. Sellers are doing a light rehab and pro photos will be posted once completed. But that's not all! Sellers are offering 2% closing cost assistance or rate buy-down!
Location
State TN
County Davidson County
Rooms
Main Level Bedrooms 1
Interior
Interior Features Ceiling Fan(s), Walk-In Closet(s)
Heating Central, Natural Gas
Cooling Central Air, Electric
Flooring Carpet, Finished Wood, Tile
Fireplace N
Appliance Dishwasher, Disposal, Microwave
Exterior
Exterior Feature Garage Door Opener
Garage Spaces 2.0
Utilities Available Electricity Available, Water Available
View Y/N false
Roof Type Asphalt
Private Pool false
Building
Story 2
Sewer Public Sewer
Water Public
Structure Type Vinyl Siding
New Construction false
Schools
Elementary Schools May Werthan Shayne Elementary School
Middle Schools William Henry Oliver Middle
High Schools John Overton Comp High School
Others
Senior Community false
Read Less
Want to know what your home might be worth? Contact us for a FREE valuation!

Our team is ready to help you sell your home for the highest possible price ASAP

© 2025 Listings courtesy of RealTrac as distributed by MLS GRID. All Rights Reserved.





