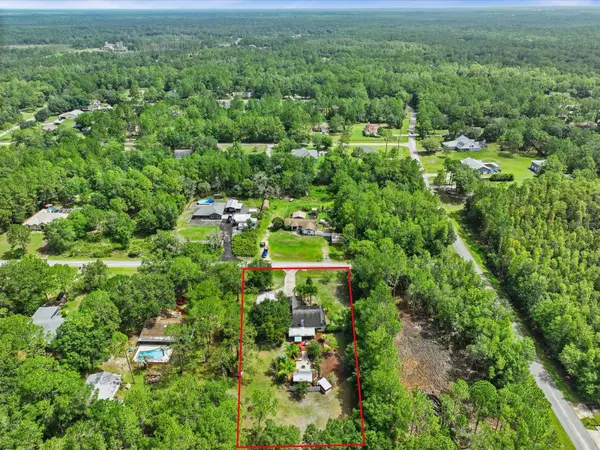$467,000
$478,900
2.5%For more information regarding the value of a property, please contact us for a free consultation.
27254 IRON GATE LN Wesley Chapel, FL 33544
3 Beds
2 Baths
1,489 SqFt
Key Details
Sold Price $467,000
Property Type Single Family Home
Sub Type Single Family Residence
Listing Status Sold
Purchase Type For Sale
Square Footage 1,489 sqft
Price per Sqft $313
Subdivision Quail Hollow Pines
MLS Listing ID T3452929
Sold Date 02/07/24
Bedrooms 3
Full Baths 2
Construction Status Appraisal,Financing,Inspections
HOA Y/N No
Originating Board Stellar MLS
Year Built 1988
Annual Tax Amount $1,898
Lot Size 1.000 Acres
Acres 1.0
Property Description
NEW ROOF IS HERE!
COUNTRY LIVING in Wesley Chapel, close to everything! Do you like privacy? With a fully fence in 1 Acre Lot, in the
Quail Hollow Pines neighborhood, you don’t want to miss this well maintained 3 bedroom, 2 bath, 2 car
attached garage home with 6 parking spaces! Just minutes from The Grove, The Krates, SR54, I-75, the Outlets and much more,
with No HOA and No CDD. Featuring a 24’x 30’ fully powered, detached workshop/garage with a loft that is just waiting
for your favorite hobby!
Walk inside this home and fall in love with the large family room, the stone corner fireplace and solid
wood mantle and stone hearth. Looking out over the living room is the open kitchen with custom solid
wood upper cabinets, granite countertops, porcelain tile floors, extra built in cabinet space, and plenty
of storage for cookware and counter space for baking! To the right side of this split plan home, a large
owner’s suite greets you with laminate flooring, a walk in closet, a large vanity area outside an updated
bathroom with a tile shower and tile floor. All 3 bedrooms have ample closet space, with one bedroom
having custom shelving and is easily used as an office, library or craft room. The guest bathroom has an
updated tile in the tub/shower area and solid surface countertops and tile floor. The indoor laundry
room, off the kitchen, also has solid wood cabinets for extra storage and the same tile as the kitchen.
On the exterior is where the fun begins! Accessible from the family room and the master bedroom,
imagine yourself relaxing on the 14’x 28’ screened, enclosed lanai that features tile floors and ceiling
fans. From there exit the back door onto a 10’x19’ half covered deck, if you’re looking for some Florida
sunshine. If the sun has set, follow the steps from the deck to the firepit, on your way to the 11’x16’
gazebo featuring lights and a fan. A great place to enjoy your privacy and escape the city rush.
Out front, this home has a vast concrete parking pad that can be used for all types of hobbies. Bring your
RV, bring your boat! The workshop also has an exterior plug for your RV. Property has well maintained
septic system, well and water softener. This home features a wired security/fire alarm. Located in
rapidly growing Wesley Chapel, this home is close to shopping, entertainment, dining and much more!
Schedule your private showing today!
Location
State FL
County Pasco
Community Quail Hollow Pines
Zoning AR
Interior
Interior Features Ceiling Fans(s), Eat-in Kitchen, Walk-In Closet(s)
Heating Central
Cooling Central Air
Flooring Carpet, Laminate, Tile
Fireplace true
Appliance Dishwasher, Microwave, Range, Refrigerator
Laundry Inside, Laundry Room
Exterior
Exterior Feature Private Mailbox, Rain Gutters, Storage
Garage Driveway, Garage Door Opener, Other, Parking Pad
Garage Spaces 4.0
Fence Chain Link
Utilities Available Electricity Connected
Waterfront false
View Trees/Woods
Roof Type Shingle
Porch Covered, Rear Porch, Screened
Parking Type Driveway, Garage Door Opener, Other, Parking Pad
Attached Garage true
Garage true
Private Pool No
Building
Lot Description Pasture, Paved
Entry Level One
Foundation Slab
Lot Size Range 1 to less than 2
Sewer Septic Tank
Water Well
Architectural Style Traditional
Structure Type Block,Stucco
New Construction false
Construction Status Appraisal,Financing,Inspections
Others
Senior Community No
Ownership Fee Simple
Acceptable Financing Cash, Conventional, FHA, VA Loan
Listing Terms Cash, Conventional, FHA, VA Loan
Special Listing Condition None
Read Less
Want to know what your home might be worth? Contact us for a FREE valuation!

Our team is ready to help you sell your home for the highest possible price ASAP

© 2024 My Florida Regional MLS DBA Stellar MLS. All Rights Reserved.
Bought with BRAINARD REALTY






