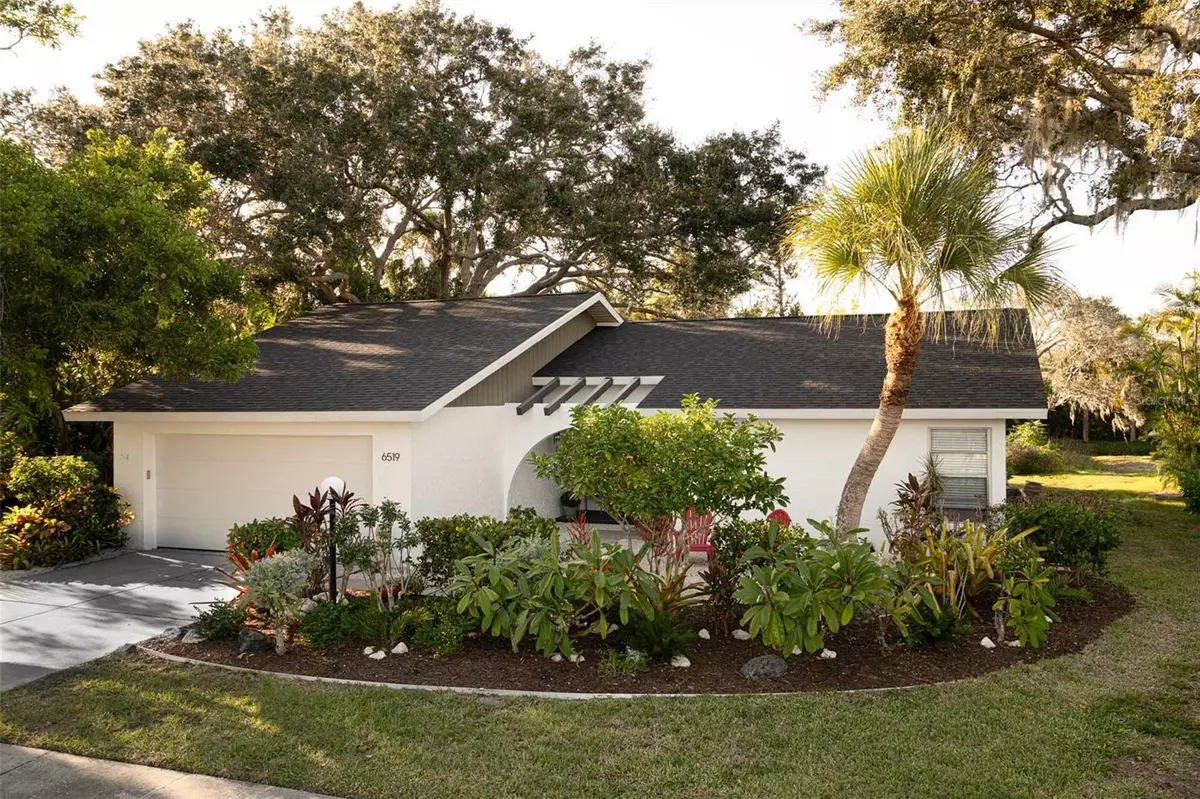$610,000
$649,900
6.1%For more information regarding the value of a property, please contact us for a free consultation.
6519 WATERFORD CIR Sarasota, FL 34238
3 Beds
2 Baths
1,629 SqFt
Key Details
Sold Price $610,000
Property Type Single Family Home
Sub Type Single Family Residence
Listing Status Sold
Purchase Type For Sale
Square Footage 1,629 sqft
Price per Sqft $374
Subdivision Gulf Gate East
MLS Listing ID A4586354
Sold Date 01/25/24
Bedrooms 3
Full Baths 2
Construction Status Inspections
HOA Fees $21/ann
HOA Y/N Yes
Originating Board Stellar MLS
Year Built 1981
Annual Tax Amount $2,976
Lot Size 0.380 Acres
Acres 0.38
Property Description
WELCOME NATURE LOVERS You are going to love this home for its beautifully done interior, but you will not be able to stop looking into the huge backyard that hosts wildlife, mature landscaping and plenty of privacy. You will love sitting on the screened lanai watching all the birds and small critters with your morning coffee or your evening drinks.
This updated three-bedroom, two-bathroom home has a brand-new kitchen with quartz countertops, stainless steel appliances, pull-out drawers in all the cabinets and pantry, and a water filtration system. The main living areas have waterproof laminate flooring, and tile floors in the remaining rooms of the home. The A/C unit is controlled with a nest thermostat, and there is an EV charger in the garage.
This home has all the necessary protection and upgrades to satisfy the insurance company. The garage door is impact rated (2018), the roof (2018) has the 3rd nail, interior re-pipe was done in 2006 and there are easy to install Kevlar screens and hurricane shutters for every opening. The sellers are leaving a generator for the new home owners for just in case a tropical storm causes a power outage.
You will find 6519 Waterford Circle in the back of the Gulf Gate East, with no backdoor neighbors. GGE has an affordable Home Owners Association (only 260.00 a year), sidewalks on both sides of the street, and large lots. Siesta Key is only 3 ½ miles drive and shopping and dining opportunities are even closer.
This home has been meticulously maintained, but in order to provide peace of mind, the sellers are providing a home warranty to the new home owners to cover any unexpected repairs until November 2024. This home is move in ready, so come and make it your own!
Location
State FL
County Sarasota
Community Gulf Gate East
Zoning RSF3
Interior
Interior Features Eat-in Kitchen, Solid Surface Counters, Solid Wood Cabinets, Walk-In Closet(s)
Heating Electric
Cooling Central Air
Flooring Laminate, Tile
Fireplace false
Appliance Dishwasher, Disposal, Dryer, Electric Water Heater, Microwave, Range, Refrigerator, Washer, Water Filtration System
Laundry In Garage
Exterior
Exterior Feature Hurricane Shutters, Sidewalk
Garage Spaces 2.0
Community Features Deed Restrictions, Sidewalks
Utilities Available Cable Available, Electricity Connected, Public
Waterfront true
Waterfront Description Creek
View Trees/Woods
Roof Type Shingle
Porch Rear Porch, Screened
Attached Garage true
Garage true
Private Pool No
Building
Lot Description Oversized Lot
Entry Level One
Foundation Slab
Lot Size Range 1/4 to less than 1/2
Sewer Public Sewer
Water None
Architectural Style Florida
Structure Type Block,Stucco
New Construction false
Construction Status Inspections
Schools
Elementary Schools Gulf Gate Elementary
Middle Schools Sarasota Middle
High Schools Riverview High
Others
Pets Allowed Number Limit
HOA Fee Include Common Area Taxes,Escrow Reserves Fund,Fidelity Bond,Insurance,Maintenance Grounds
Senior Community No
Ownership Fee Simple
Monthly Total Fees $21
Acceptable Financing Cash, Conventional, FHA, VA Loan
Membership Fee Required Required
Listing Terms Cash, Conventional, FHA, VA Loan
Num of Pet 3
Special Listing Condition None
Read Less
Want to know what your home might be worth? Contact us for a FREE valuation!

Our team is ready to help you sell your home for the highest possible price ASAP

© 2024 My Florida Regional MLS DBA Stellar MLS. All Rights Reserved.
Bought with RE/MAX ALLIANCE GROUP






