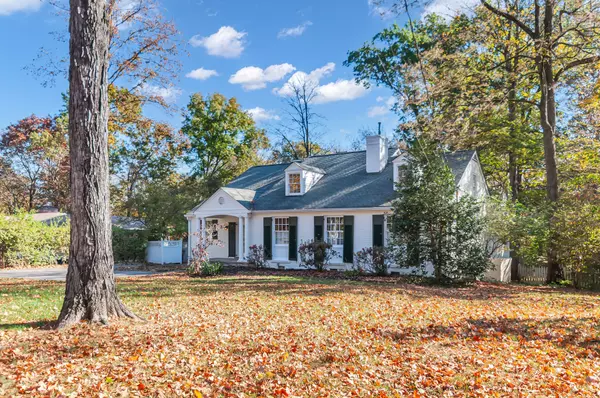$1,650,000
$1,850,000
10.8%For more information regarding the value of a property, please contact us for a free consultation.
4206 Sneed Rd Nashville, TN 37215
5 Beds
5 Baths
4,602 SqFt
Key Details
Sold Price $1,650,000
Property Type Single Family Home
Sub Type Single Family Residence
Listing Status Sold
Purchase Type For Sale
Square Footage 4,602 sqft
Price per Sqft $358
Subdivision Belle Meade Annex
MLS Listing ID 2590904
Sold Date 12/20/23
Bedrooms 5
Full Baths 4
Half Baths 1
HOA Y/N No
Year Built 1940
Annual Tax Amount $8,795
Lot Size 0.690 Acres
Acres 0.69
Lot Dimensions 100 X 300
Property Description
Location, Location, Location! Walkable to Coveted Julia Green & Harpeth Hall, 2 min to 100's of retail shops, Green Hills Mall, Cinema, Live Music, etc. The large Fenced Mature Treed Lot is Fabulous, Covered Porch at Front Entry, Hardwood Floors, Fireplace, Bookshelves, Large Kitchen with Lots of Cabinets & Open to the Great room. Walk-in pantry, Heavy Crown, Family Rm Overlooks Backyard, Lrg Private Patio off the kitchen, Screened porch(12x16), Master suite w/space for a sitting area w/windows overlooking back yard -two large walk-in closets w/built-ins. A Guest Rm/Nursery on the First Floor is Perfect for Visiting Older Parents. Kids will Love the Upstairs Bedrooms with w/Window Benches, a Sep Shower, a Water Closet, Large Walk-in Shelved Closets, and a Play/Study Area, Teenager will Love the More Private Bedroom w/a Full Bath of their Own. Plenty of Storage in the upstairs unfinished room and basement area. A Cozy Home to Raise Your Family and a Great Home to Entertain Friends!!!
Location
State TN
County Davidson County
Rooms
Main Level Bedrooms 2
Interior
Heating Central, Natural Gas
Cooling Central Air, Electric
Flooring Finished Wood, Tile
Fireplaces Number 1
Fireplace Y
Appliance Dishwasher, Disposal, Microwave
Exterior
Waterfront false
View Y/N false
Roof Type Shingle
Parking Type Asphalt, Driveway
Private Pool false
Building
Lot Description Level
Story 2
Sewer Public Sewer
Water Public
Structure Type Brick,Wood Siding
New Construction false
Schools
Elementary Schools Julia Green Elementary
Middle Schools John Trotwood Moore Middle
High Schools Hillsboro Comp High School
Others
Senior Community false
Read Less
Want to know what your home might be worth? Contact us for a FREE valuation!

Our team is ready to help you sell your home for the highest possible price ASAP

© 2024 Listings courtesy of RealTrac as distributed by MLS GRID. All Rights Reserved.






