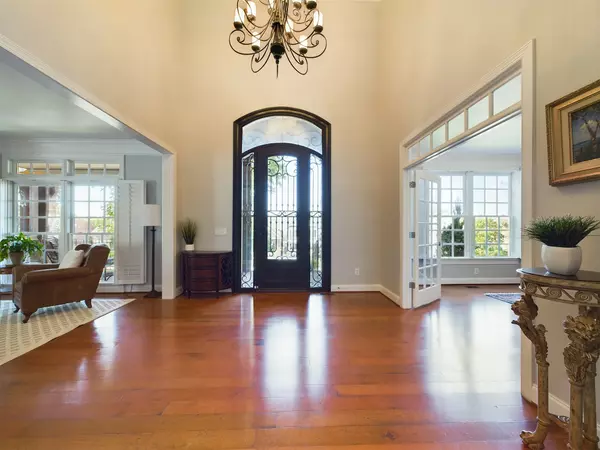$1,500,000
$1,574,000
4.7%For more information regarding the value of a property, please contact us for a free consultation.
1828 Bronwyn Ct Brentwood, TN 37027
5 Beds
6 Baths
5,165 SqFt
Key Details
Sold Price $1,500,000
Property Type Single Family Home
Sub Type Single Family Residence
Listing Status Sold
Purchase Type For Sale
Square Footage 5,165 sqft
Price per Sqft $290
Subdivision Inglehame Farms
MLS Listing ID 2578979
Sold Date 12/18/23
Bedrooms 5
Full Baths 4
Half Baths 2
HOA Fees $100/mo
HOA Y/N Yes
Year Built 2008
Annual Tax Amount $4,982
Lot Size 0.510 Acres
Acres 0.51
Lot Dimensions 110 X 200
Property Description
Buy w/confidence as 2 new HVAC systems were installed at this home nestled within Inglehame Farms, this home is a vision of contemporary comfort. Over $150,000 invested in renovations, it stands as a testament to meticulous craftsmanship and attention to detail. A circle driveway welcomes you to this grand home. A steel front door beckons you inside, setting the tone for the grandeur that awaits. Plantation shutters adorn every window, timeless. The kitchen boast quartz counters, fresh painted cabinetry, tiled backsplash, and new stainless-steel appliances, including a luxury cooktop and hood, come together to create a culinary haven. All full bathrooms offer a spa-like experience. The interior has been freshly painted, providing a blank canvas for your personal style. Three inviting interior fireplaces add warmth and character to the living spaces. Step outside to the back covered patio, featuring a 4th fireplace and serene views of the private backyard. Enjoy views from front porch.
Location
State TN
County Williamson County
Rooms
Main Level Bedrooms 2
Interior
Interior Features Ceiling Fan(s), Central Vacuum, Humidifier, Storage, Walk-In Closet(s), Wet Bar
Heating Central, Natural Gas
Cooling Central Air, Electric
Flooring Carpet, Finished Wood, Tile
Fireplaces Number 4
Fireplace Y
Appliance Dishwasher, Disposal, Microwave
Exterior
Exterior Feature Garage Door Opener, Irrigation System
Garage Spaces 3.0
Waterfront false
View Y/N false
Parking Type Attached - Rear
Private Pool false
Building
Story 2
Sewer Public Sewer
Water Public
Structure Type Brick,Stone
New Construction false
Schools
Elementary Schools Kenrose Elementary
Middle Schools Woodland Middle School
High Schools Ravenwood High School
Others
HOA Fee Include Recreation Facilities
Senior Community false
Read Less
Want to know what your home might be worth? Contact us for a FREE valuation!

Our team is ready to help you sell your home for the highest possible price ASAP

© 2024 Listings courtesy of RealTrac as distributed by MLS GRID. All Rights Reserved.






